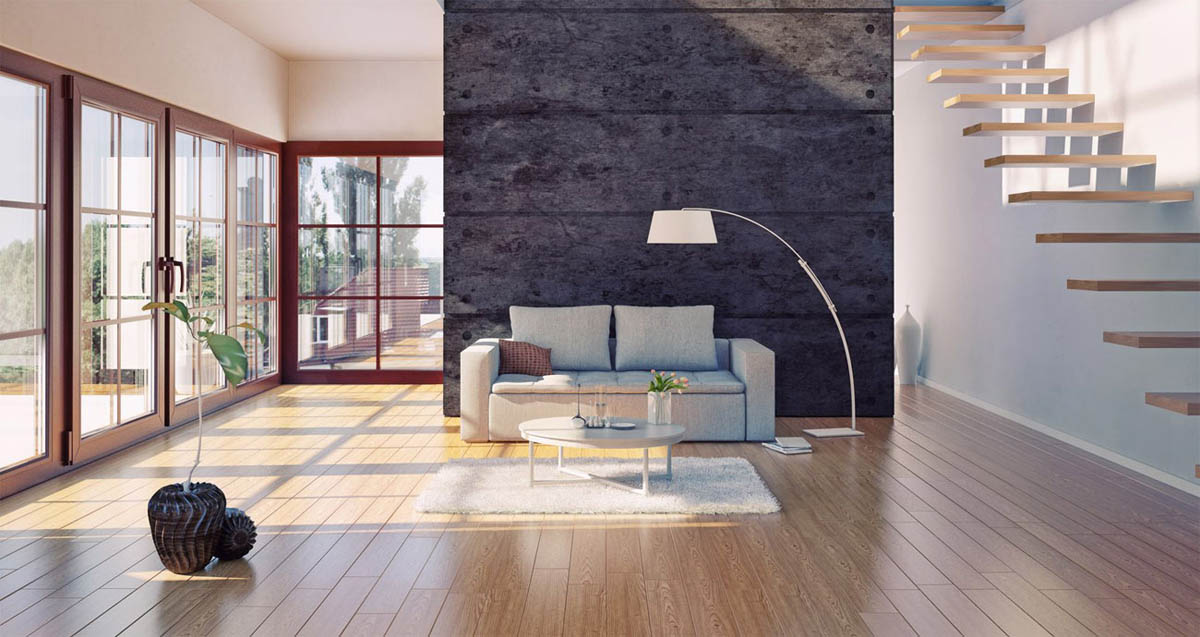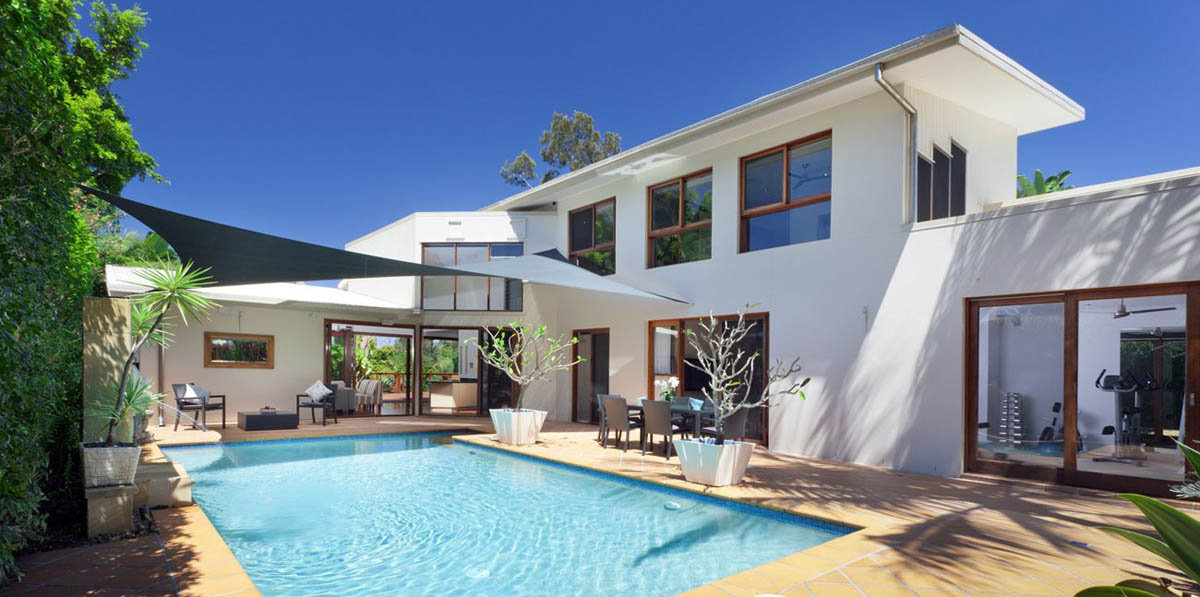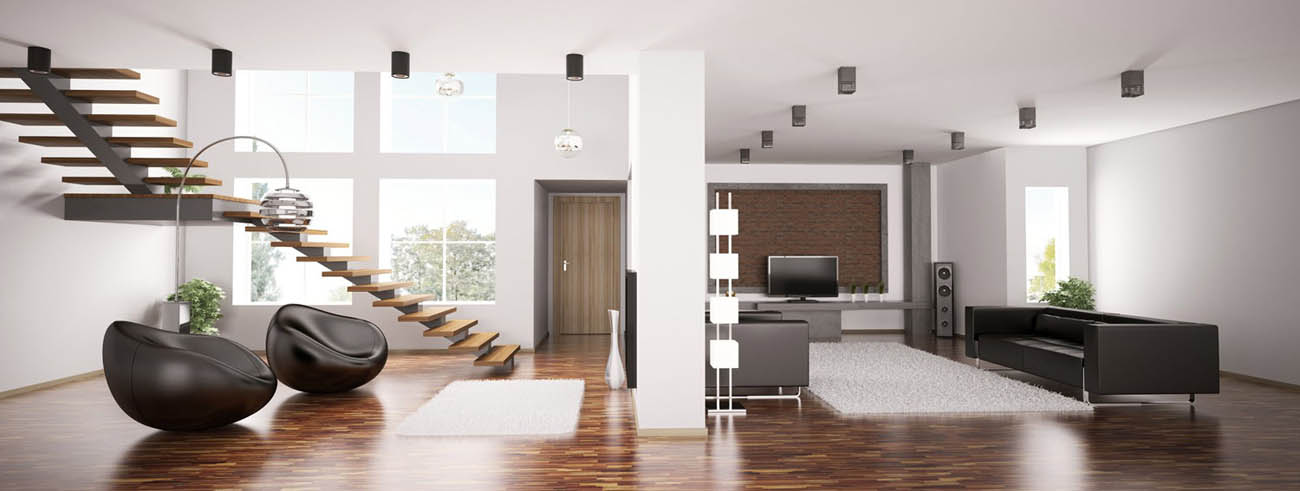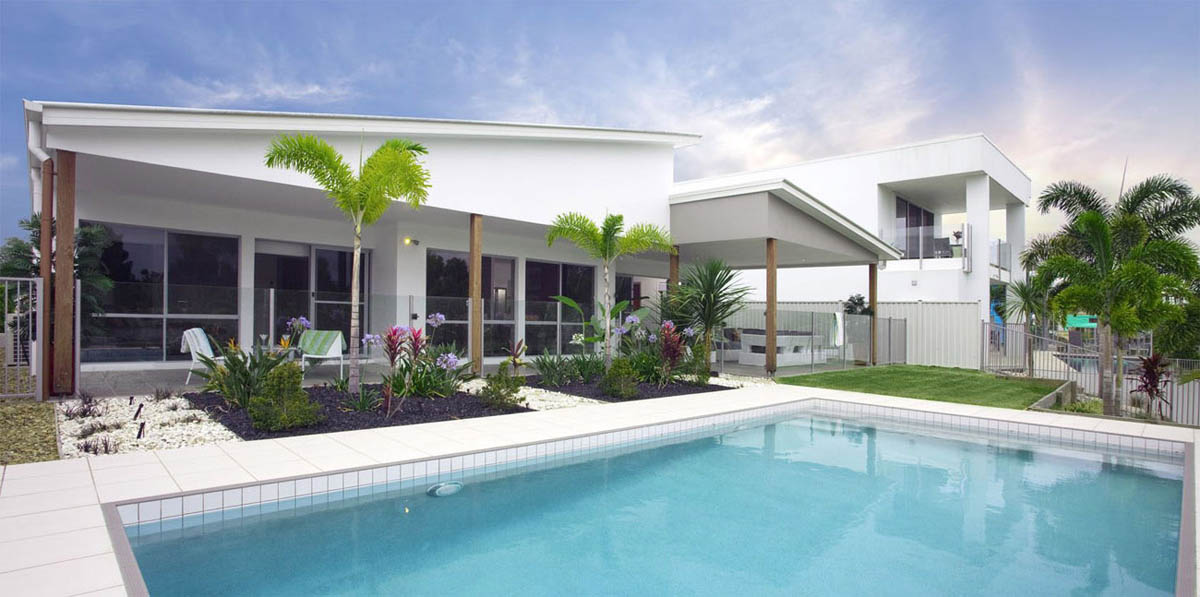Encontramos la casa de tus sueños
Single family house - Perleta (Ctra. santa pola)
560.000 € *
Propose a price
* Taxes not included in the price
We present this impressive villa where the plot is entirely paved except for the pool and lawn spaces. It has shade for cars, a small fronton and a storage shed, to store bicycles, tools and implements for garden care. It has a basement, ground floor, first floor, boardwalk and terrace, all of them connected from the inside with a staircase. The ground floor is composed of a gallery, kitchen with dining room, living room with fireplace, living room, a bedroom and a full bathroom. On the first floor there are 5 bedrooms, 4 with two full bathrooms in the hallway, in addition to the master bedroom that measures 45 m2 with an individual full bathroom and a small dressing room. This room has access to a private terrace. The basement, in addition to interior communication, has access from the garden through a ramp and driveway. It is equipped with individual air conditioning and a wood-burning fireplace-barbecue for celebrations, it has a shower with hot and cold water and a TV antenna. The garden consists of about 350m surrounded by cypresses and shady trees. All this just 3 minutes from Elche!!
FEATURES
 Burglar Alarm
Burglar Alarm Air Cond. Central
Air Cond. Central Phone Line
Phone Line Terrace
Terrace Elevator
Elevator Wardrobes
Wardrobes Attic
Attic Armored Door
Armored Door Heating
Heating Air Conditioning
Air Conditioning Own Pool
Own Pool Light
Light Water
Water Hearth
Hearth Garage Included
Garage Included Water Tank
Water Tank Barbecue
Barbecue Exterior
Exterior Gallery
Gallery Food Pantry
Food Pantry Basement
Basement Bright
Bright Kitchen Appliances
Kitchen Appliances Fenced
Fenced Trees
Trees Buses
Buses Hospitals
Hospitals
OUTLET
590.000 € - 5 %
Reference
S0913
Type of Operation
For sale
Type of property
Single family house
City
Perleta
Area
Ctra. santa pola
Orientation
Estwest
Useful surface
350 m2
Built Surface
468 m2
Surface plot
2283 m2
Exterior type
External
Conservation
Good condition
Bedrooms
6
Bathrooms
5
Kitchen type
Independent - Equipped
Heating type
Heat pump
Hot water
Thermo Electric
Interior Carpentry
Wood
Exterior Carpentry
Aluminum
Type of Floor
Stoneware
Views
Clear view
Nº of the floors
3
Distance to the sea
11 m.
 Burglar Alarm
Burglar Alarm Air Cond. Central
Air Cond. Central Phone Line
Phone Line Terrace
Terrace Elevator
Elevator Wardrobes
Wardrobes Attic
Attic Armored Door
Armored Door Heating
Heating Air Conditioning
Air Conditioning Own Pool
Own Pool Light
Light Water
Water Hearth
Hearth Garage Included
Garage Included Water Tank
Water Tank Barbecue
Barbecue Exterior
Exterior Gallery
Gallery Food Pantry
Food Pantry Basement
Basement Bright
Bright Kitchen Appliances
Kitchen Appliances Fenced
Fenced Trees
Trees Buses
Buses Hospitals
HospitalsMortgage simulator
SITUATION
ENERGY CERTIFICATION
| In Proceedings | Energy Consumption kWh/m2 Year |
Consumer Kg CO2/m2 Year |
Diseñado por CRM Inmovilla

 977 338 264
977 338 264




 Add to Favorites
Add to Favorites Add to Discarded
Add to Discarded Print
Print Send Property
Send Property PDF
PDF

