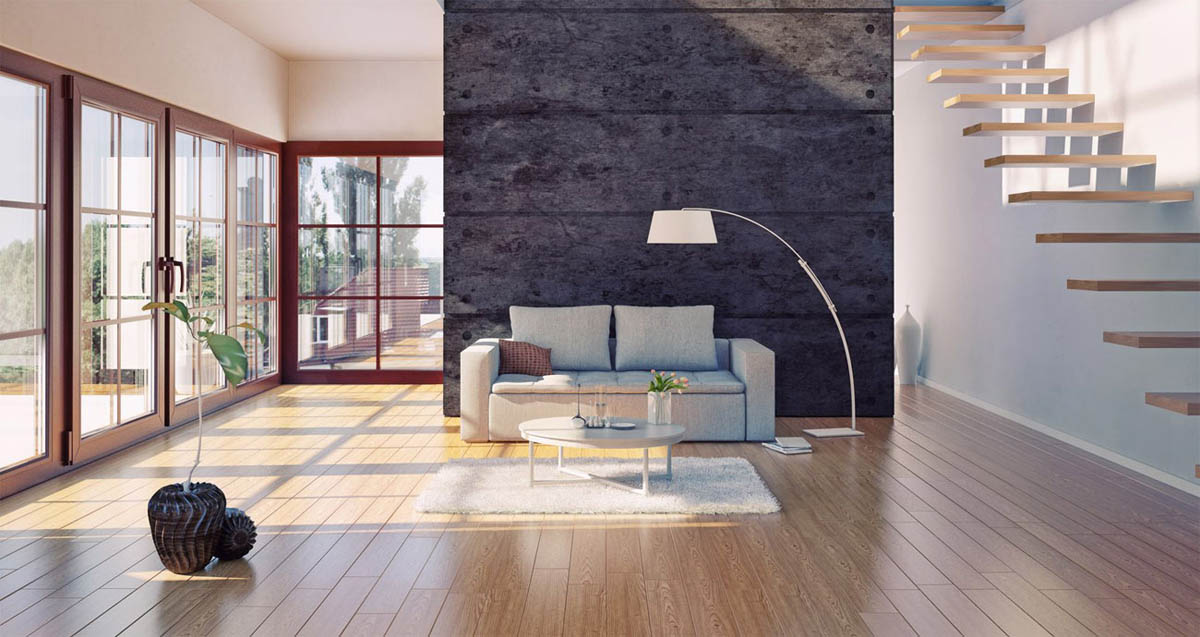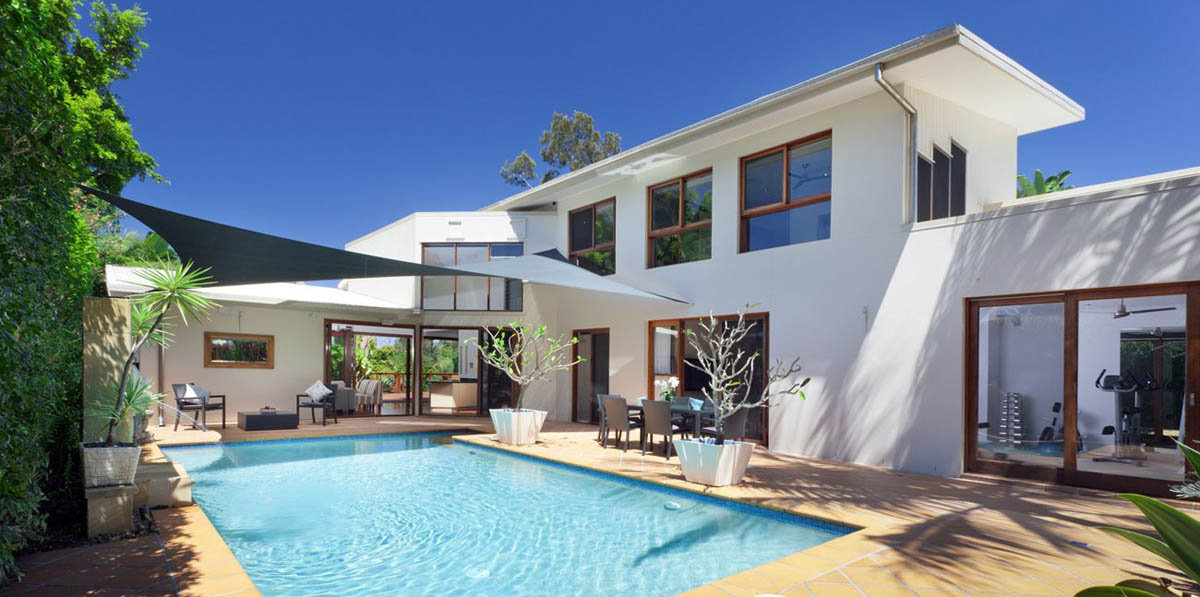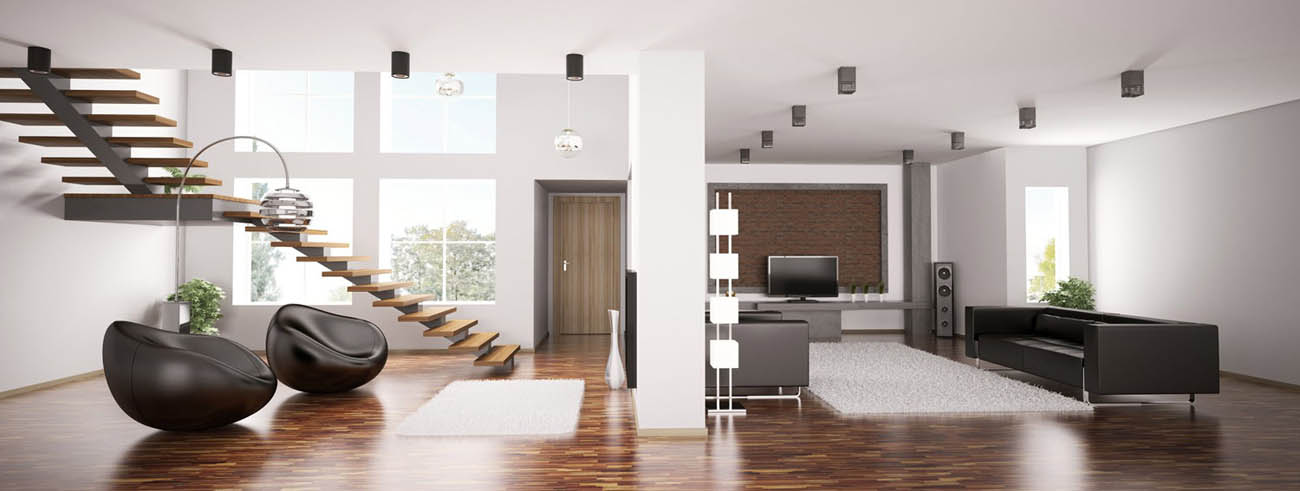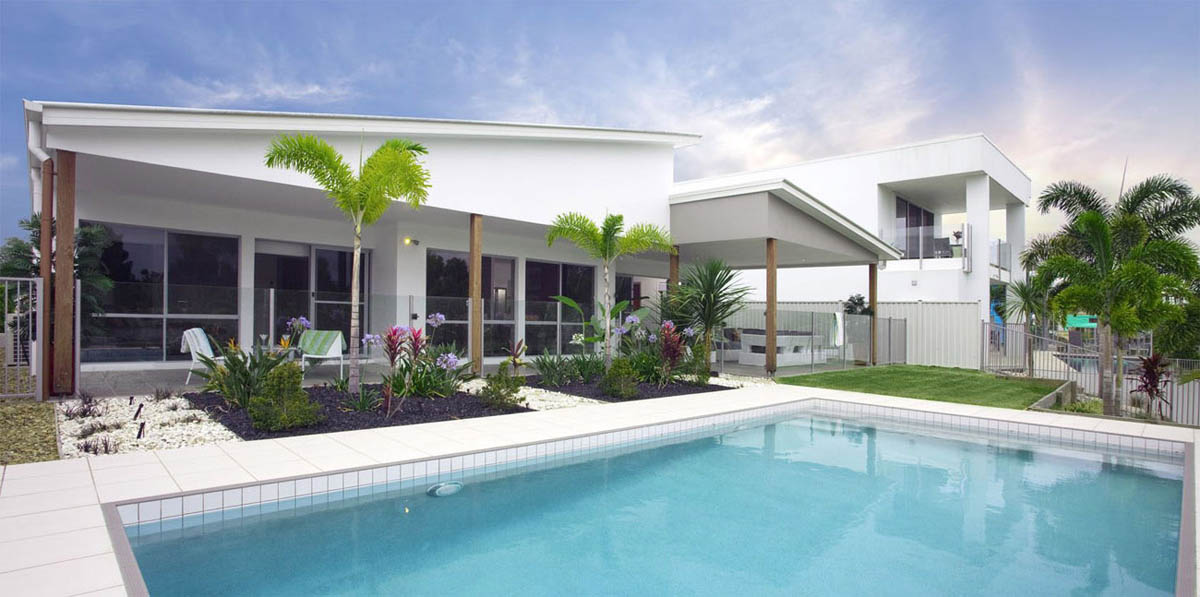Encontramos la casa de tus sueños
^^SPECTACULAR MANSION IN TORRELODONES, OVER 500M2 BUILT ON A SUBDIVIDABLE PLOT ^^ This spectacular d
1.050.000 € *
Propose a price
* Taxes not included in the price
^^SPECTACULAR MANSION IN TORRELODONES, OVER 500M2 BUILT ON A SUBDIVIDABLE PLOT ^^
This spectacular detached villa, located in one of the most exclusive areas of Torrelodones, is a true architectural gem with a style that evokes the elegance of a mansion. Its imposing protected stone façade stands out from the outside, while its size and layout on a 1,524 m² plot offer an unparalleled living experience. With 523 m² built, this property is characterized not only by its grandeur and solidity but also by the versatility it offers. The plot is also subdividable, opening up interesting possibilities for both personal projects and investment.
The villa, with access from two different streets, enjoys considerable privacy, a detail that adds comfort and exclusivity. The windows have been recently renovated with high-quality PVC frames, ensuring excellent thermal and acoustic insulation, while the roof has been completely refurbished, guaranteeing the longevity of the structure.
Upon entering, the ground floor impresses with its generous spaces. Here you’ll find a spacious independent kitchen, perfect for those who enjoy gastronomy, which also has a pantry and direct access to the outside. Three majestic living rooms offer multiple environments for entertaining or simply relaxing, and a guest toilet adds convenience. One of the most interesting aspects of this floor is the full bathroom, which includes a large antechamber that could easily be transformed into a luxury dressing room. Altogether, these spaces add up to over 170 m², providing a sense of spaciousness and comfort.
As you ascend to the first floor, the stately character of the villa becomes even more evident. Originally conceived with five bedrooms, today this floor houses four large, bright, and versatile rooms. Among them, one stands out for its cozy corner fireplace, an ideal spot to enjoy the colder afternoons. Additionally, there are two full bathrooms and a charming living room at the corner of the building, illuminated by several balconies that allow natural light to enter throughout the day. From this floor, you also access the grand staircase leading to the top floor.
The third and final floor of the villa is a completely independent space, perfect for guests or even as a secondary residence. Here, you’ll find a cozy apartment that includes three bedrooms, a functional kitchen, a full bathroom with a bathtub, and a large attic living room that invites tranquility.
The entire property is equipped with oil heating, ensuring warmth during the colder months of the year.
Regarding the area, Torrelodones is one of the most exclusive and sought-after towns in the Community of Madrid. Its proximity to the capital, just 25 minutes away by car, makes it an ideal option for those looking for a peaceful retreat without sacrificing urban comforts. The town is surrounded by nature, with parks and green areas perfect for those who enjoy outdoor activities such as hiking or cycling. Additionally, it has an excellent range of services, including schools, restaurants, and shops, ensuring a high quality of life. In short, this villa not only stands out for its uniqueness and spaciousness but also for its enviable location.
^^This advertisement is not binding and may contain errors. It is shown for informational purposes and is not contractual.^^
NO COMMISSION CHARGED TO THE BUYER.
This spectacular detached villa, located in one of the most exclusive areas of Torrelodones, is a true architectural gem with a style that evokes the elegance of a mansion. Its imposing protected stone façade stands out from the outside, while its size and layout on a 1,524 m² plot offer an unparalleled living experience. With 523 m² built, this property is characterized not only by its grandeur and solidity but also by the versatility it offers. The plot is also subdividable, opening up interesting possibilities for both personal projects and investment.
The villa, with access from two different streets, enjoys considerable privacy, a detail that adds comfort and exclusivity. The windows have been recently renovated with high-quality PVC frames, ensuring excellent thermal and acoustic insulation, while the roof has been completely refurbished, guaranteeing the longevity of the structure.
Upon entering, the ground floor impresses with its generous spaces. Here you’ll find a spacious independent kitchen, perfect for those who enjoy gastronomy, which also has a pantry and direct access to the outside. Three majestic living rooms offer multiple environments for entertaining or simply relaxing, and a guest toilet adds convenience. One of the most interesting aspects of this floor is the full bathroom, which includes a large antechamber that could easily be transformed into a luxury dressing room. Altogether, these spaces add up to over 170 m², providing a sense of spaciousness and comfort.
As you ascend to the first floor, the stately character of the villa becomes even more evident. Originally conceived with five bedrooms, today this floor houses four large, bright, and versatile rooms. Among them, one stands out for its cozy corner fireplace, an ideal spot to enjoy the colder afternoons. Additionally, there are two full bathrooms and a charming living room at the corner of the building, illuminated by several balconies that allow natural light to enter throughout the day. From this floor, you also access the grand staircase leading to the top floor.
The third and final floor of the villa is a completely independent space, perfect for guests or even as a secondary residence. Here, you’ll find a cozy apartment that includes three bedrooms, a functional kitchen, a full bathroom with a bathtub, and a large attic living room that invites tranquility.
The entire property is equipped with oil heating, ensuring warmth during the colder months of the year.
Regarding the area, Torrelodones is one of the most exclusive and sought-after towns in the Community of Madrid. Its proximity to the capital, just 25 minutes away by car, makes it an ideal option for those looking for a peaceful retreat without sacrificing urban comforts. The town is surrounded by nature, with parks and green areas perfect for those who enjoy outdoor activities such as hiking or cycling. Additionally, it has an excellent range of services, including schools, restaurants, and shops, ensuring a high quality of life. In short, this villa not only stands out for its uniqueness and spaciousness but also for its enviable location.
^^This advertisement is not binding and may contain errors. It is shown for informational purposes and is not contractual.^^
NO COMMISSION CHARGED TO THE BUYER.
FEATURES
 Terrace
Terrace Heating
Heating Light
Light Water
Water Hearth
Hearth Barbecue
Barbecue Gym
Gym Separate Apt.
Separate Apt. Exterior
Exterior Garden
Garden Gallery
Gallery Food Pantry
Food Pantry Bright
Bright Corner
Corner Green Area
Green Area Fenced
Fenced Trees
Trees Buses
Buses Shopping Centers
Shopping Centers Schools
Schools Views
Views Hospitals
Hospitals Mountain Views
Mountain Views Train
Train Kids Zone
Kids Zone
Reference
PR99559116
Type of Operation
For sale
Type of property
Single family house
City
Torrelodones
Area
Colonia
Orientation
East
Built Surface
523 m2
Surface plot
1524 m2
Exterior type
External
Conservation
Good condition
Bedrooms
11
Bathrooms
5
Kitchen type
Independent - Only Furniture
Heating type
Diesel oil
Hot water
Diesel oil
Views
To the Landscape
Nº of the floors
3
 Terrace
Terrace Heating
Heating Light
Light Water
Water Hearth
Hearth Barbecue
Barbecue Gym
Gym Separate Apt.
Separate Apt. Exterior
Exterior Garden
Garden Gallery
Gallery Food Pantry
Food Pantry Bright
Bright Corner
Corner Green Area
Green Area Fenced
Fenced Trees
Trees Buses
Buses Shopping Centers
Shopping Centers Schools
Schools Views
Views Hospitals
Hospitals Mountain Views
Mountain Views Train
Train Kids Zone
Kids ZoneMortgage simulator
SITUATION
ENERGY CERTIFICATION
| In Proceedings | Energy Consumption kWh/m2 Year |
Consumer Kg CO2/m2 Year |
Diseñado por CRM Inmovilla

 977 338 264
977 338 264



 Add to Favorites
Add to Favorites Add to Discarded
Add to Discarded Print
Print Send Property
Send Property PDF
PDF

