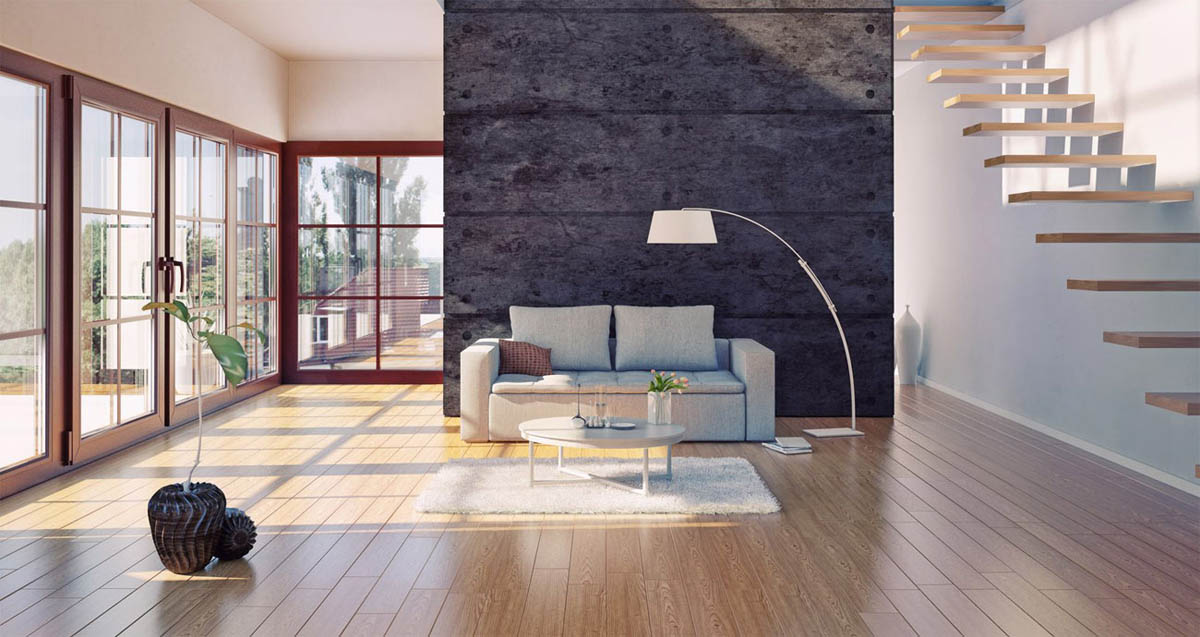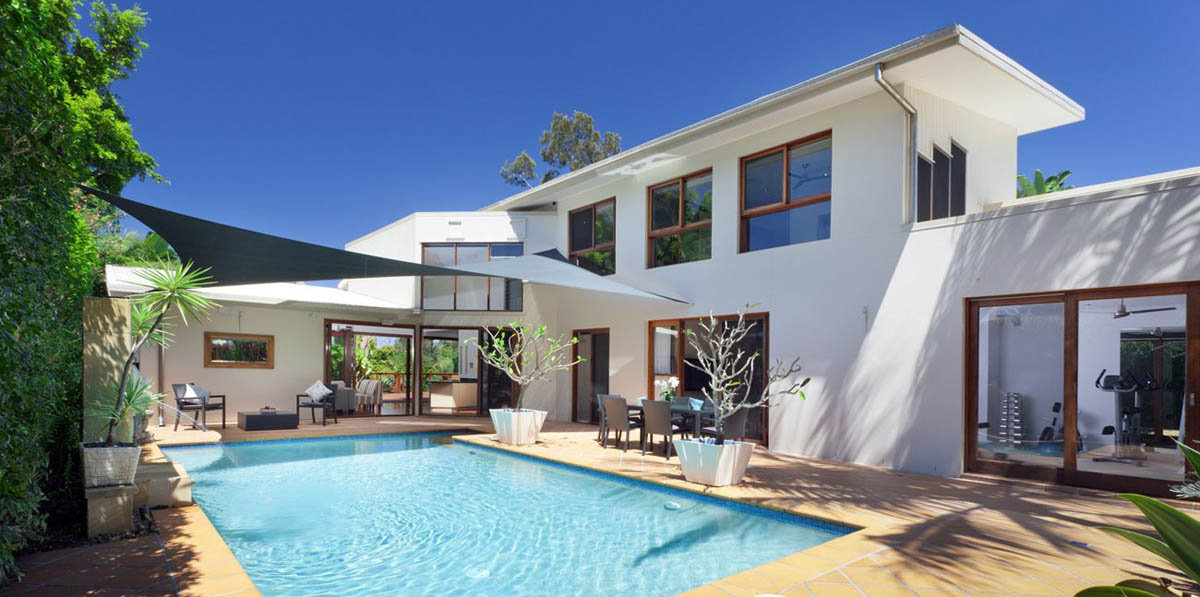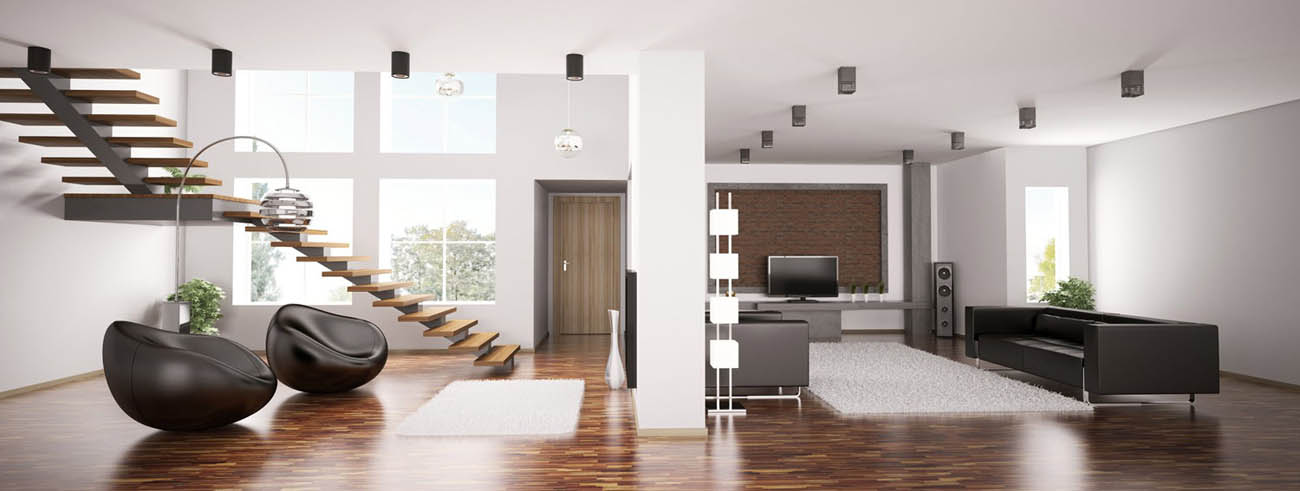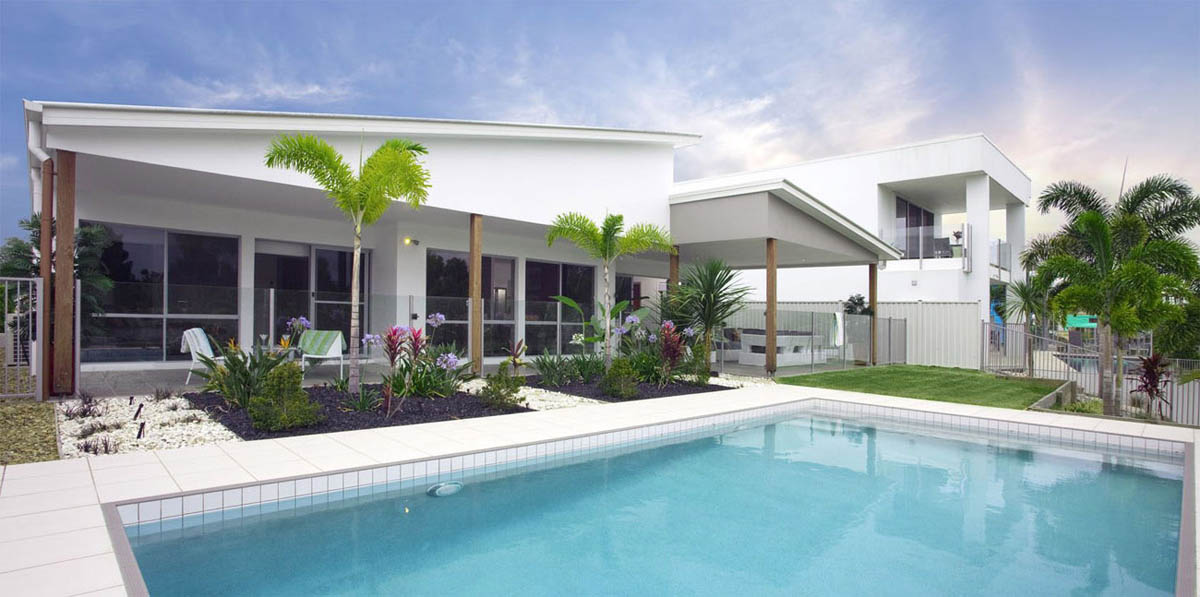Encontramos la casa de tus sueños
^^IMPRESSIVE MANSION IN THE EXCLUSIVE AREA OF MONCLOA, 970M² BUILT ON A PLOT OF OVER 3600M²^^ This m
2.800.000 € *
Propose a price
* Taxes not included in the price
^^IMPRESSIVE MANSION IN THE EXCLUSIVE AREA OF MONCLOA, 970M² BUILT ON A PLOT OF OVER 3600M²^^
This magnificent mansion is located in the exclusive Moncloa area, a privileged location where properties of this size and features are true rarities.
The buildings, with their traditional design and distinguished touches, uniquely contrast with Moncloa's urban environment, offering a rare fusion of privacy, space, and exclusivity in this area.
With over 970 m² of structures distributed across three buildings and an impressive 3,600 m² plot, this is the perfect retreat for those seeking an exclusive space full of character. The possibility of constructing an additional 100 m² offers a unique opportunity for customization, making this property a gem with endless possibilities.
The main house, the heart of the mansion, stands out with over 460 m² of elegance and classic style. The double-height living and dining room is a true masterpiece, featuring a majestic fireplace as the focal point for family gatherings, complemented by large arched windows that provide uninterrupted views of the splendid garden. This naturally lit space is ideal for enjoying long afternoons of comfort and warmth.
The study, with two entrances and wood-paneled walls, reflects the refined style of the property, exuding classic elegance reminiscent of bygone times. The main floor also includes a guest restroom and a laundry room, adding practicality and functionality.
In the sleeping area, five bedrooms with built-in wardrobes are designed to provide comfort and privacy. The master bedroom, with an en-suite bathroom, offers a spacious retreat, while the other bedrooms share a full bathroom, striking the perfect balance between intimacy and family comfort.
The lower level continues to impress, with a second double-height living and dining room, a large kitchen equipped with a breakfast area, pantry, and access to the service area. This includes a wine cellar, perfect for wine enthusiasts, and a spacious multi-purpose room adaptable to the owner's needs. Additionally, the sleeping area on this level features an extra bedroom with its own bathroom, ideal for guests or service personnel.
The guest house, entirely independent, is another highlight of the property. With its own direct access from the garden and garage, it features a spacious living and dining room, a large kitchen with a pantry, and on the upper floor, two generous en-suite bedrooms. The additional living room with a fireplace in this guest house is perfect for hosting friends and family, providing the privacy and comfort of an independent stay within the same property.
The third building, over 30 m², is designed as a choco for gatherings or events.
Outside, the swimming pool, fronton court, and orchard seamlessly integrate into the outdoor space, offering a lifestyle full of outdoor activities for the entire family.
Without a doubt, this property is a true opportunity for those seeking not just a home but a unique lifestyle in an unparalleled setting.
^^This advertisement is not binding and may contain errors. It is shown for informational purposes and is not contractual^^
***WE DO NOT CHARGE A COMMISSION TO THE BUYER.
This magnificent mansion is located in the exclusive Moncloa area, a privileged location where properties of this size and features are true rarities.
The buildings, with their traditional design and distinguished touches, uniquely contrast with Moncloa's urban environment, offering a rare fusion of privacy, space, and exclusivity in this area.
With over 970 m² of structures distributed across three buildings and an impressive 3,600 m² plot, this is the perfect retreat for those seeking an exclusive space full of character. The possibility of constructing an additional 100 m² offers a unique opportunity for customization, making this property a gem with endless possibilities.
The main house, the heart of the mansion, stands out with over 460 m² of elegance and classic style. The double-height living and dining room is a true masterpiece, featuring a majestic fireplace as the focal point for family gatherings, complemented by large arched windows that provide uninterrupted views of the splendid garden. This naturally lit space is ideal for enjoying long afternoons of comfort and warmth.
The study, with two entrances and wood-paneled walls, reflects the refined style of the property, exuding classic elegance reminiscent of bygone times. The main floor also includes a guest restroom and a laundry room, adding practicality and functionality.
In the sleeping area, five bedrooms with built-in wardrobes are designed to provide comfort and privacy. The master bedroom, with an en-suite bathroom, offers a spacious retreat, while the other bedrooms share a full bathroom, striking the perfect balance between intimacy and family comfort.
The lower level continues to impress, with a second double-height living and dining room, a large kitchen equipped with a breakfast area, pantry, and access to the service area. This includes a wine cellar, perfect for wine enthusiasts, and a spacious multi-purpose room adaptable to the owner's needs. Additionally, the sleeping area on this level features an extra bedroom with its own bathroom, ideal for guests or service personnel.
The guest house, entirely independent, is another highlight of the property. With its own direct access from the garden and garage, it features a spacious living and dining room, a large kitchen with a pantry, and on the upper floor, two generous en-suite bedrooms. The additional living room with a fireplace in this guest house is perfect for hosting friends and family, providing the privacy and comfort of an independent stay within the same property.
The third building, over 30 m², is designed as a choco for gatherings or events.
Outside, the swimming pool, fronton court, and orchard seamlessly integrate into the outdoor space, offering a lifestyle full of outdoor activities for the entire family.
Without a doubt, this property is a true opportunity for those seeking not just a home but a unique lifestyle in an unparalleled setting.
^^This advertisement is not binding and may contain errors. It is shown for informational purposes and is not contractual^^
***WE DO NOT CHARGE A COMMISSION TO THE BUYER.
FEATURES
 Garage Included
Garage Included Terrace
Terrace Wardrobes
Wardrobes Storage Room
Storage Room Armored Door
Armored Door Heating
Heating Air Conditioning
Air Conditioning Community Pool
Community Pool Own Pool
Own Pool Light
Light Water
Water Bar
Bar Laundry
Laundry Hearth
Hearth Barbecue
Barbecue Separate Apt.
Separate Apt. Games Room
Games Room Exterior
Exterior Garden
Garden Gallery
Gallery Food Pantry
Food Pantry Basement
Basement Bright
Bright Corner
Corner Double Garage
Double Garage Green Area
Green Area Trees
Trees Buses
Buses Schools
Schools Views
Views Hospitals
Hospitals Meter
Meter  Kids Zone
Kids Zone
Reference
PR99559062
Type of Operation
For sale
Type of property
Luxury Villa
City
Madrid
Area
Aravaca
Orientation
South
Useful surface
900 m2
Built Surface
974 m2
Surface plot
3600 m2
Exterior type
External
Conservation
Good condition
Bedrooms
10
Bathrooms
7
Kitchen type
Kitchen-Office - Only Furniture
Heating type
Radiators
Hot water
Diesel oil
Nº of the floors
2
 Garage Included
Garage Included Terrace
Terrace Wardrobes
Wardrobes Storage Room
Storage Room Armored Door
Armored Door Heating
Heating Air Conditioning
Air Conditioning Community Pool
Community Pool Own Pool
Own Pool Light
Light Water
Water Bar
Bar Laundry
Laundry Hearth
Hearth Barbecue
Barbecue Separate Apt.
Separate Apt. Games Room
Games Room Exterior
Exterior Garden
Garden Gallery
Gallery Food Pantry
Food Pantry Basement
Basement Bright
Bright Corner
Corner Double Garage
Double Garage Green Area
Green Area Trees
Trees Buses
Buses Schools
Schools Views
Views Hospitals
Hospitals Meter
Meter  Kids Zone
Kids ZoneMortgage simulator
SITUATION
ENERGY CERTIFICATION
| In Proceedings | Energy Consumption kWh/m2 Year |
Consumer Kg CO2/m2 Year |
Diseñado por CRM Inmovilla

 977 338 264
977 338 264




 Add to Favorites
Add to Favorites Add to Discarded
Add to Discarded Print
Print Send Property
Send Property PDF
PDF

