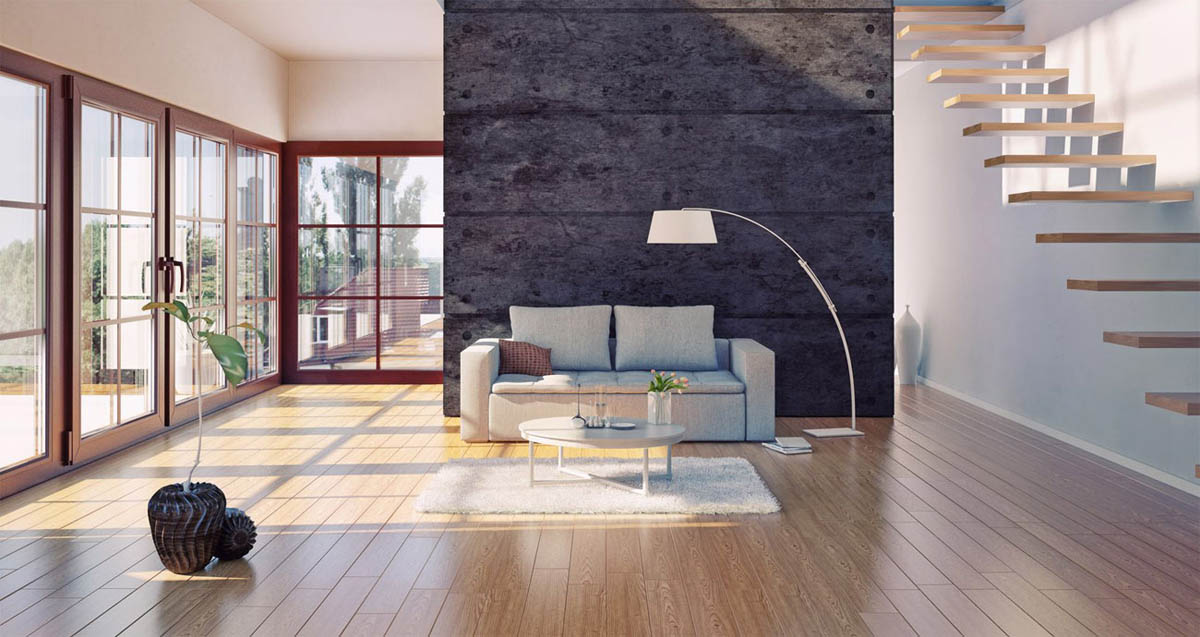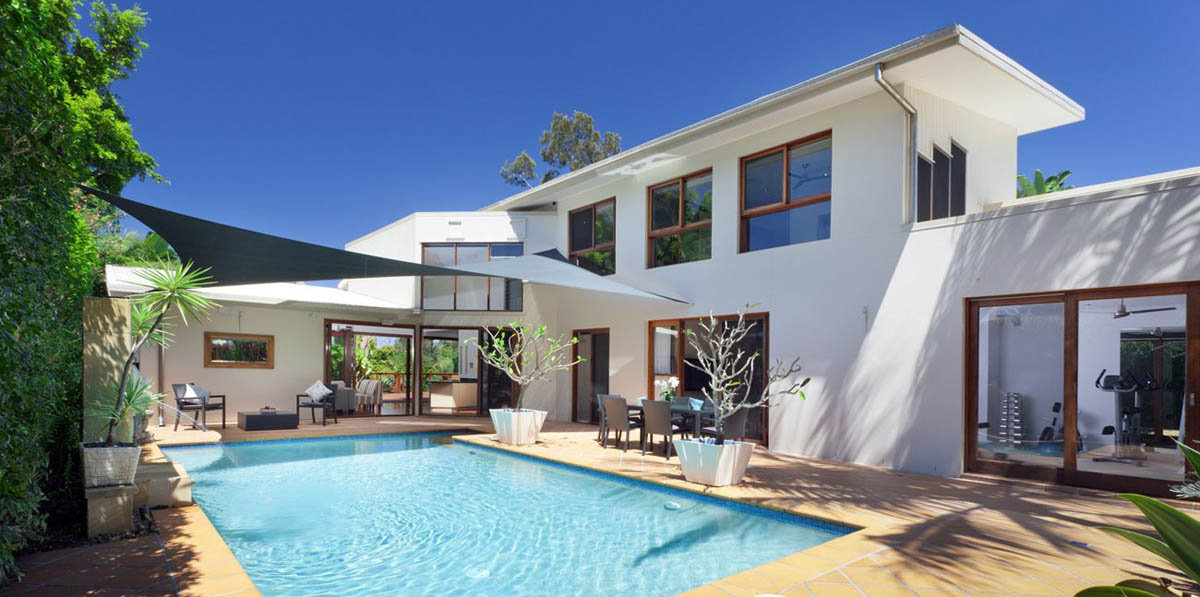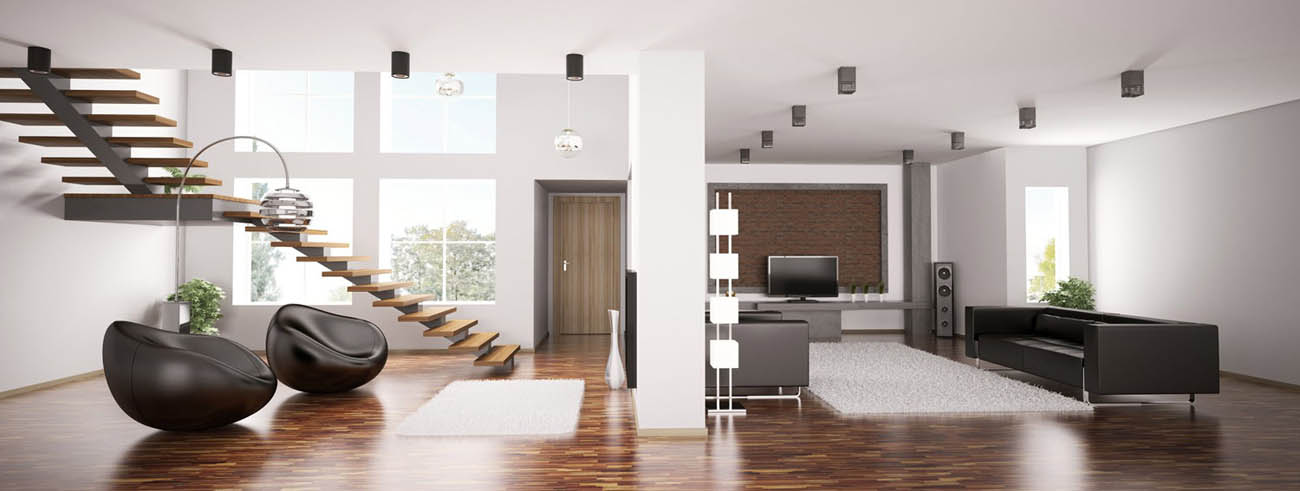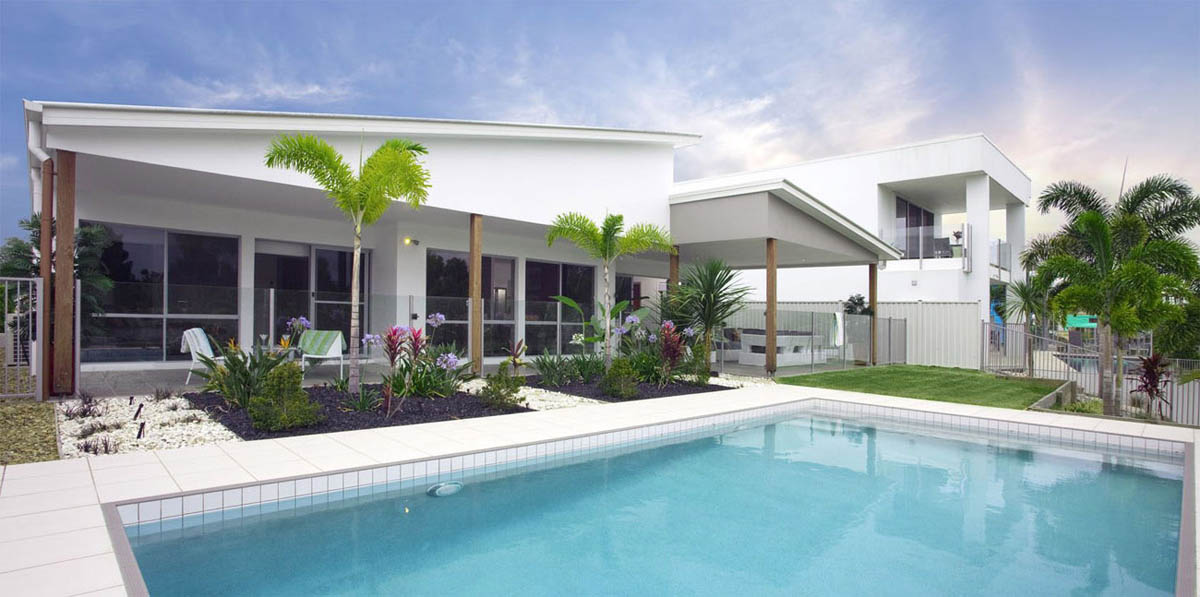Encontramos la casa de tus sueños
LIVE YOUR DREAM IN CASTELLÓN: NATURE, COMFORT, AND UNIQUE LIFESTYLE
339.990 € *
Propose a price
* Taxes not included in the price
Discover Castellón de la Plana: A Paradise of Activities and Nature
We present to you a property that has it all: space, tranquility, and the opportunity to live surrounded by nature without giving up proximity to the city. This chalet combines the charm of rural living with all modern comforts.
This renovated house of 340 m² built is distributed over two floors, ground floor and first floor, perfectly utilized. Additionally, it has a large plot surrounding the property with all kinds of functional spaces, from stables for horse care, cultivation area, and recreation area. You will feel in the midst of nature, but with all the comforts of a modern renovation.
Entering through the main entrance, the gate divides into the part that leads to the house and the automatic gate that allows direct entry with your car or trailer, as it connects to the stables for greater work convenience and functionality.
Through the automatic gate access, we find the stables area with capacity for 3 horses, with enough space for them to feel comfortable, as for horse lovers, the fundamental thing is that they live happily and are well cared for. There is also a kennel area, and at the back, we have a large covered terrace with a barbecue area, a Moorish oven in perfect condition, and a private pool with a sunbed area and a small storage room for pool and barbecue accessories.
In this part, with access from a side path, we find the third access gate of this property, with space for cars to enter and the possibility of storing them in the spacious covered garage at the back of the house, keeping the cars completely sheltered in bad weather.
As mentioned, this chalet is completely functional and practical, as from the covered garage, we can access both the ground floor, which connects with small stairs where we find a space with a stable temperature throughout the year, currently used as a small wine cellar.
On the ground floor, we find a toilet, the dining room, and a kitchen with an American bar equipped with an oven, hood, and sink, and a room currently used as a gym with various equipment. You could continue using it as such or transform it into a guest room. A fully functional space for family meals or dinners with friends, with a large terrace at the front with a small porch and at the back, you can enjoy the barbecue and pool area where you will surely spend many hours both in summer and winter, as you can play music in the barbecue area without worrying about disturbing your neighbors, thanks to the large plot that provides tranquility and independence not found in the city.
To access the upper floor, you can do so from the stairs on the ground floor or from the industrial-style stairs outside, giving it a modern touch that perfectly combines with the natural surroundings of the estate.
Going up the stairs, we find a large terrace and a cozy lookout with views of the mountains and fields. We enter through double-glazed sliding doors and access a spacious dining room with a fireplace, air conditioning (hot/cold), and views of the kitchen through a large open space, allowing you to enjoy your family or guests without being in the same space.
The floor of this level is parquet, with smooth walls, large windows providing a bright and warm space. The kitchen is fully renovated with modern and contemporary furniture and connects with the living room, providing an open and bright space.
This floor consists of four double bedrooms, a full bathroom with a shower tray and screen, which was unified from two bathrooms to create a large bathroom, and the master suite also has a large walk-in closet with capacity to store all your clothes and shoes.
The 2,900 m² plot, in addition to the pool, barbecue, and stables with capacity for three horses, also has a land with 25 productive olive trees. Last year, they harvested around 1,500 kilos, allowing them to take their own production to local oil mills and have their own oil.
Discover this paradise and enjoy all the tranquility of living in the countryside with the comforts of a fully functional and cozy chalet, suitable for small or large families. Enjoy the tranquility of having animals and being able to have them at your fingertips, just five minutes from Jaume I University, La Salera shopping center, and all services within minutes, without giving up urban life and nature.
A life that inspires near supermarkets, universities, schools, nurseries, and pharmacies. Imagine waking up surrounded by trees and spending afternoons in your own private oasis. Grow, enjoy your animals, ride horses, or host unforgettable gatherings at the barbecue with background music. This property is not just a house; it is the opportunity to create unique moments with your family.
Don't miss the opportunity to visit the chalet and discover in person all the sensations this chalet in its privileged location offers.
Financing options available, consult our financial department.
The furniture shown in the photos is not included in the price.
The price of the property does not include the costs of the sale or agency fees.
For more information, contact us.
FEATURES
 Garage Included
Garage Included Patio
Patio Terrace
Terrace Storage Room
Storage Room Heating
Heating Air Conditioning
Air Conditioning Own Pool
Own Pool Light
Light Water
Water Hearth
Hearth Barbecue
Barbecue Gym
Gym Auto Doors
Auto Doors Games Room
Games Room Exterior
Exterior Gazebo
Gazebo Food Pantry
Food Pantry Cold Heat Pump
Cold Heat Pump Bright
Bright Double Garage
Double Garage Fenced
Fenced Trees
Trees Buses
Buses Schools
Schools Hospitals
Hospitals Mountain Views
Mountain Views
OUTLET
500.000 € - 32 %
Reference
101033078
Type of Operation
For sale
Type of property
Single family house
City
Castellon - Castello de la Plana
Area
Ciutat del Transport-La Salera
Useful surface
306 m2
Built Surface
340 m2
Surface plot
1662 m2
Surface terrace
30 m2
Exterior type
External
Conservation
Refurbished
Bedrooms
5
Bathrooms
2
Kitchen type
American - Only Furniture
Heating type
Split Air Conditioner in wall
Hot water
Thermo Electric
Interior Carpentry
White lacquer
Exterior Carpentry
Aluminum / Climalit
Type of Floor
Porcelain stoneware
Views
To the Landscape
Nº of the floors
2
 Garage Included
Garage Included Patio
Patio Terrace
Terrace Storage Room
Storage Room Heating
Heating Air Conditioning
Air Conditioning Own Pool
Own Pool Light
Light Water
Water Hearth
Hearth Barbecue
Barbecue Gym
Gym Auto Doors
Auto Doors Games Room
Games Room Exterior
Exterior Gazebo
Gazebo Food Pantry
Food Pantry Cold Heat Pump
Cold Heat Pump Bright
Bright Double Garage
Double Garage Fenced
Fenced Trees
Trees Buses
Buses Schools
Schools Hospitals
Hospitals Mountain Views
Mountain ViewsMortgage simulator
SITUATION
ENERGY CERTIFICATION
| Energy Consumption kWh/m2 Year |
Consumer Kg CO2/m2 Year | |
|
120
|
24
|
|
Diseñado por CRM Inmovilla

 977 338 264
977 338 264




 Add to Favorites
Add to Favorites Add to Discarded
Add to Discarded Print
Print Send Property
Send Property PDF
PDF

