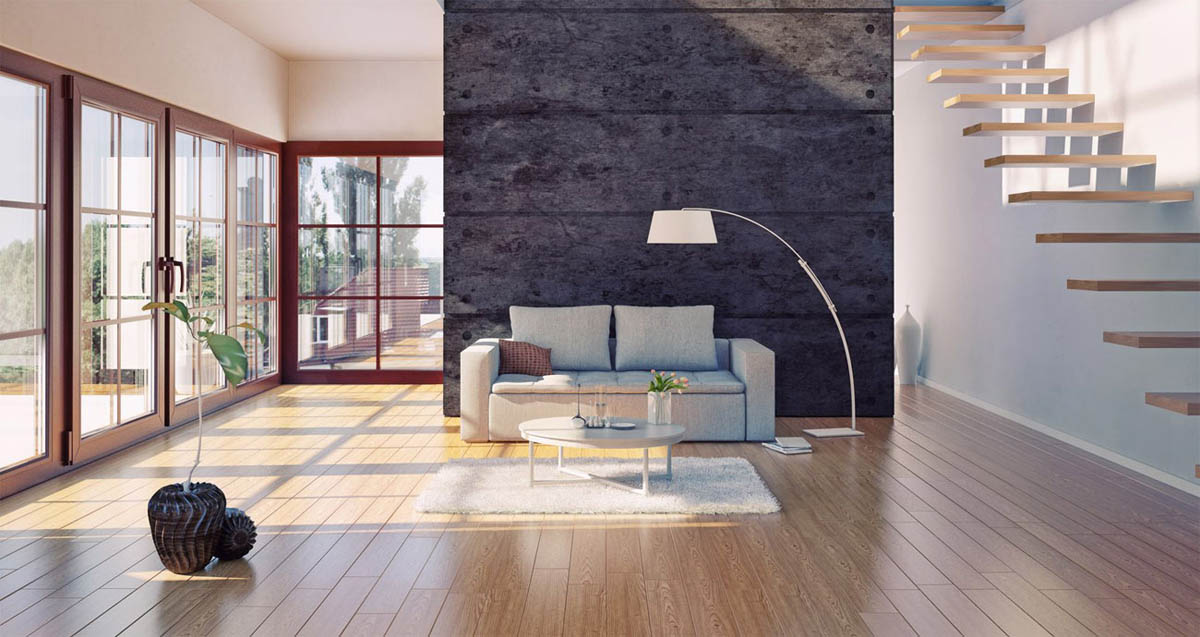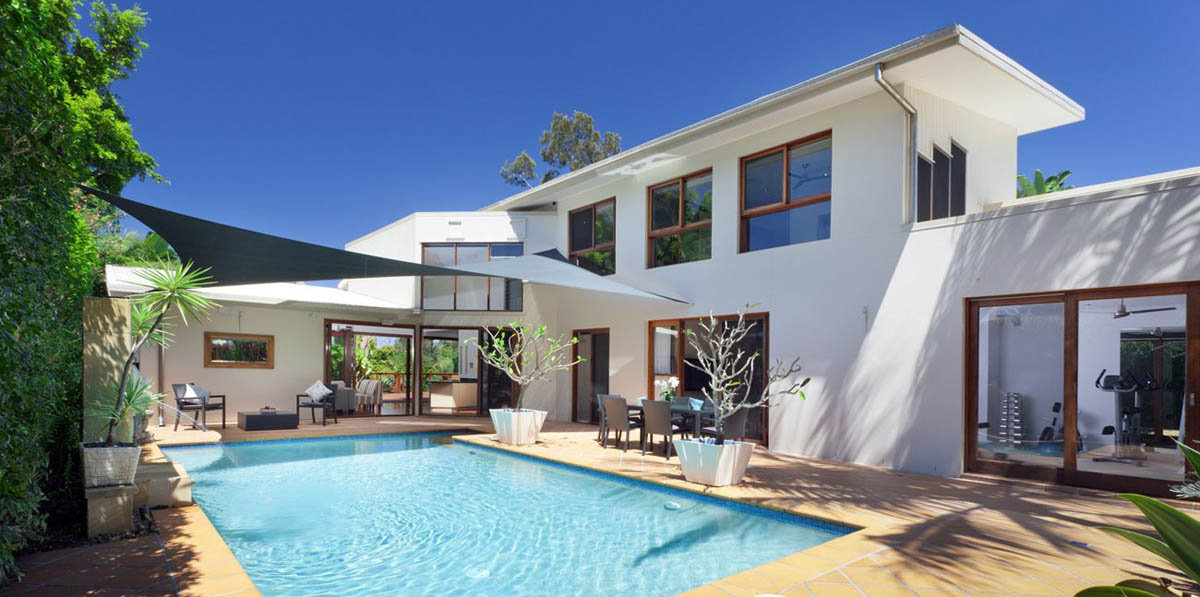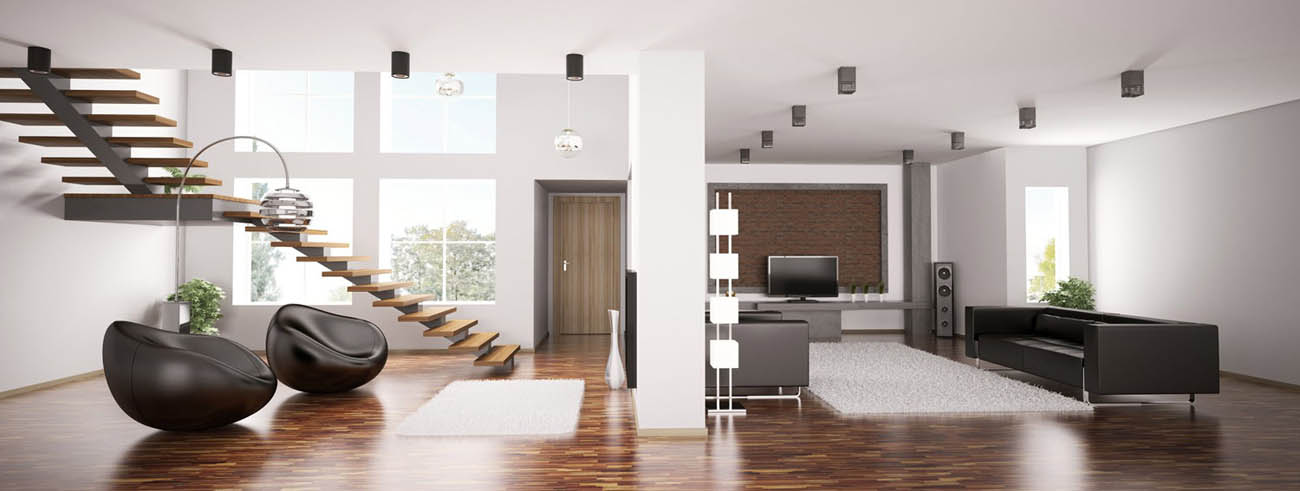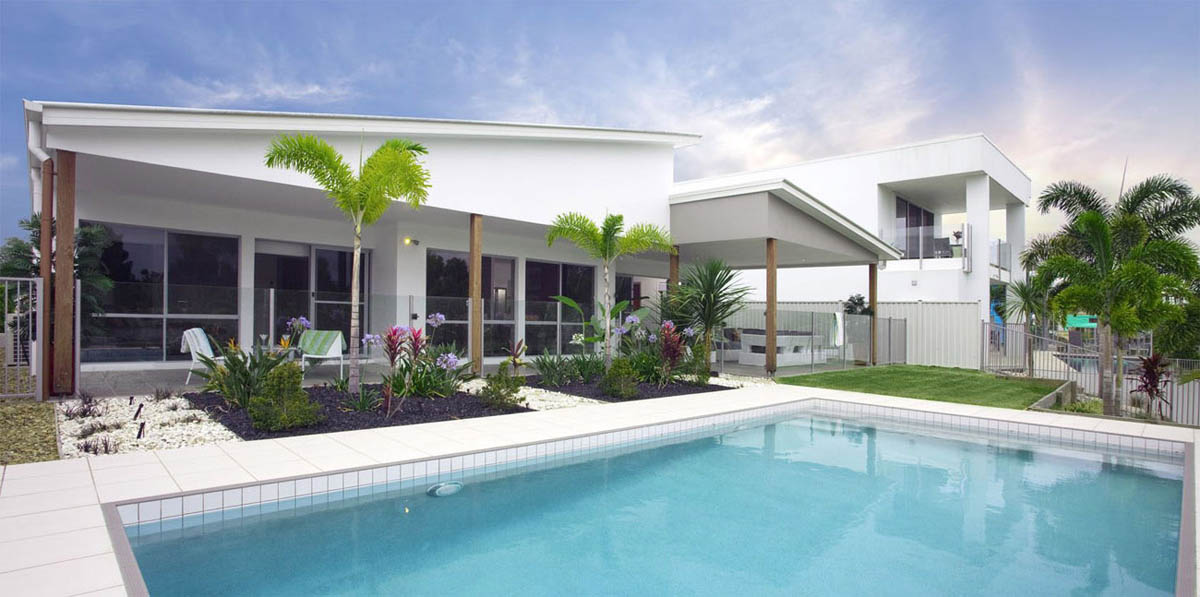- 03985
- 5
- 6
- 716.00 Mts
Encontramos la casa de tus sueños
Welcome to this extraordinary residence, a place w...
2.995.000 € *
Propose a price
* Taxes not included in the price
Welcome to this extraordinary residence, a place where luxury, elegance, and functionality come together to offer an unparalleled living experience. With a built area of over 635 m² and a usable space of 540 m², this property, set on a private plot of 774 m², enjoys a privileged location facing the Cabopino Golf Course, boasting stunning views of both the golf course and the sea.
*Solid architecture and impeccable finishes
The construction, executed with noble materials and a solid structure, offers unmatched durability and elegance. Precision finishes are evident in every corner, from the flooring to the most refined details. The state-of-the-art insulation ensures maximum energy efficiency and year-round comfort.
*Open design and symmetrical layout
The ground floor, spanning 240 m², features an open concept where the living-dining area seamlessly integrates with the kitchen, creating a spacious and light-filled environment. A bedroom with an en-suite bathroom and walk-in closet, along with a large covered porch, extend the living areas to the outdoors, where a 58 m² pool completes the scene.
*Versatile spaces with spectacular views
The upper floor, measuring over 225 m², houses three en-suite bedrooms, each with access to private terraces that offer unparalleled panoramic views of the golf course. These multifunctional spaces are perfect for relaxing or entertaining guests.
*Custom decoration and sophisticated ambiance
The interior has been furnished with exclusive pieces and neutral tones, creating a serene and elegant atmosphere. Ambient lighting enhances the beauty of each space, adding warmth and sophistication throughout the home.
*Functionality and comfort
The 75 m² basement includes a service bedroom with an en-suite bathroom, a storage room, and a charming English courtyard that naturally illuminates the area. The property also features parking for three vehicles, perfectly situated to complement the exterior design.
This home is a symbol of contemporary luxury, designed for those seeking a life of comfort and distinction.
(The Abbreviated Informative Document is available. Expenses: Taxes (ITP or VAT + AJD) + notary and registration fees). GP1
FEATURES
 Burglar Alarm
Burglar Alarm Patio
Patio Terrace
Terrace Wardrobes
Wardrobes Armored Door
Armored Door Heating
Heating Video Intercom
Video Intercom Own Pool
Own Pool Light
Light Garage Included
Garage Included Water Tank
Water Tank Barbecue
Barbecue Alarm
Alarm Gazebo
Gazebo Garden
Garden Food Pantry
Food Pantry Basement
Basement Bright
Bright Kitchen Appliances
Kitchen Appliances Green Area
Green Area
Reference
6555-GP1
Type of Operation
For sale
Type of property
Villa
City
Marbella
Area
Artola Alta
Orientation
Southwest
Useful surface
540 m2
Built Surface
635 m2
Surface plot
774 m2
Conservation
Semi New
Bedrooms
5
Bathrooms
5
Toilets
1
Kitchen type
American - Equipped
Heating type
Aerothermia
Hot water
Natural gas
 Burglar Alarm
Burglar Alarm Patio
Patio Terrace
Terrace Wardrobes
Wardrobes Armored Door
Armored Door Heating
Heating Video Intercom
Video Intercom Own Pool
Own Pool Light
Light Garage Included
Garage Included Water Tank
Water Tank Barbecue
Barbecue Alarm
Alarm Gazebo
Gazebo Garden
Garden Food Pantry
Food Pantry Basement
Basement Bright
Bright Kitchen Appliances
Kitchen Appliances Green Area
Green AreaMortgage simulator
SITUATION
ENERGY CERTIFICATION
| Energy Consumption kWh/m2 Year |
Consumer Kg CO2/m2 Year | |
|
9.9
|
57
| |
Diseñado por CRM Inmovilla

 977 338 264
977 338 264




 Add to Favorites
Add to Favorites Add to Discarded
Add to Discarded Print
Print Send Property
Send Property PDF
PDF

