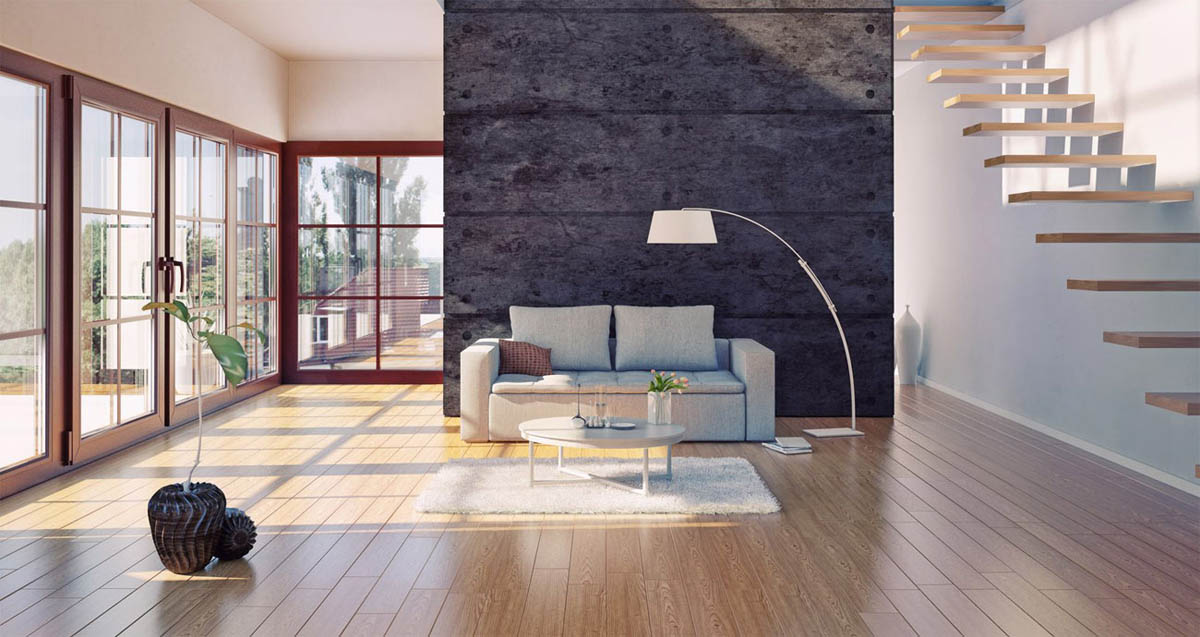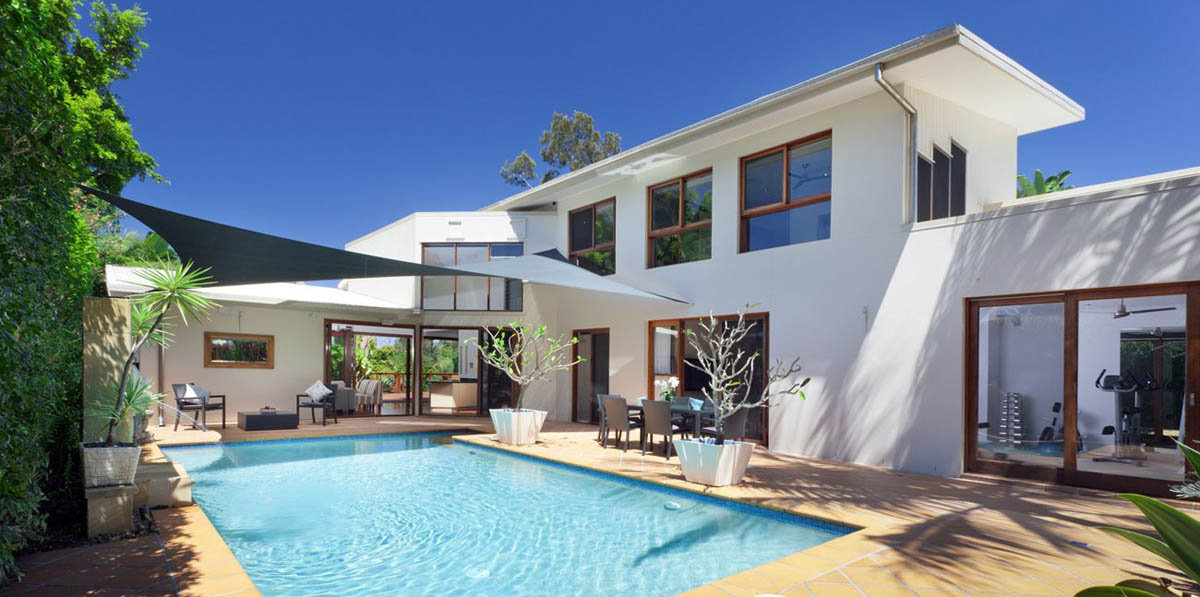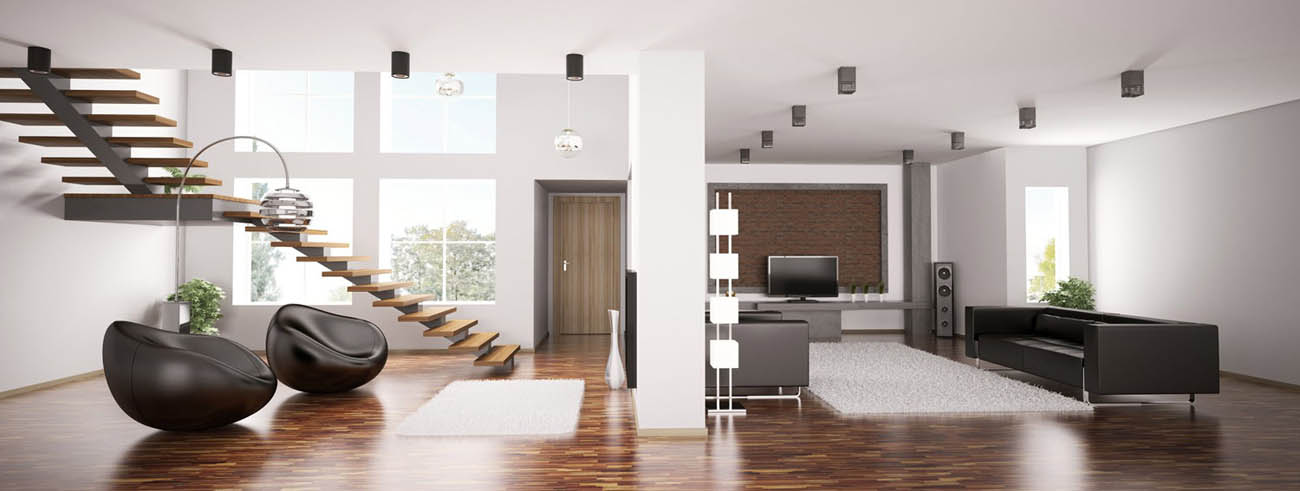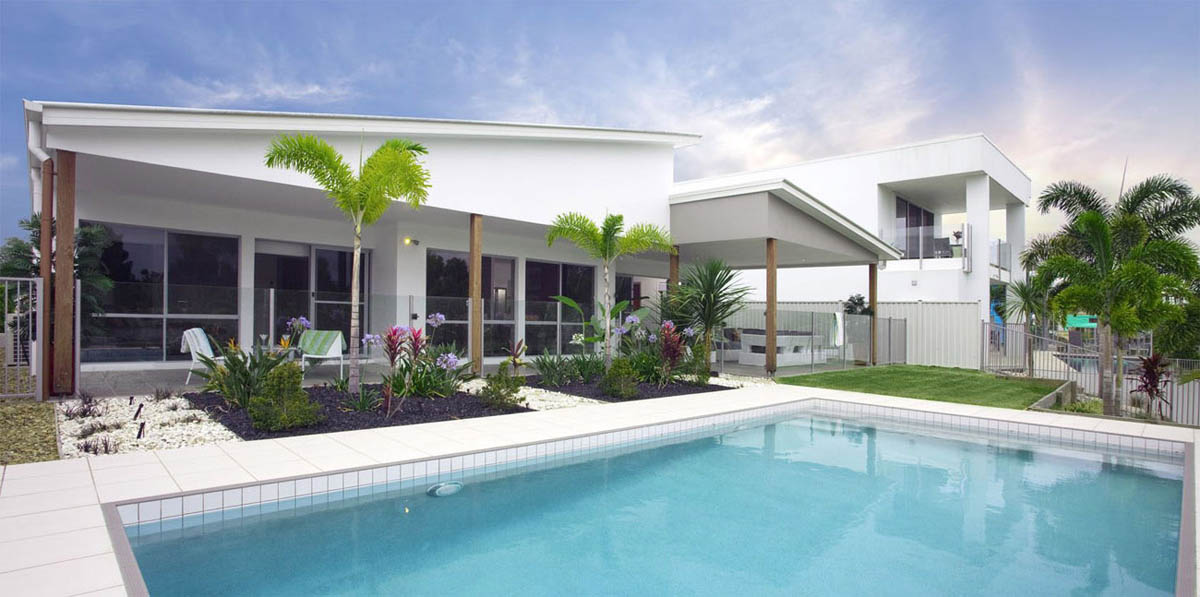Encontramos la casa de tus sueños
Villa Suerte: Elegance, Comfort and Spectacular Views
795.000 € *
Propose a price
* Taxes not included in the price
“Villa Suerte” is much more than a luxury villa; it is a residence that offers you an incomparable living experience. Strategically located in the upper area of Loma Dos, at the end of Tara Street, and oriented southwest, this property maximizes the impressive sea views.
Now, the ground floor of this grand villa is for sale, consisting of two independent apartments, each designed to offer spaciousness and comfort. The materials used are of the highest quality, and the furniture has been carefully selected to ensure both style and comfort. This configuration allows you to enjoy the company of family and friends without sacrificing the privacy you deserve.
The ground floor also includes extensive outdoor areas, spread across terraces, gardens, and an impressive 57 m² heated swimming pool, accompanied by an elegant pergola. The gardens, meticulously maintained, are adorned with native plants and trees, including a beautiful cactus garden that adds a touch of exoticism. Additionally, the property features a spacious 152 m² garage, ideal for parking your vehicles and storing everything you need.
The large covered terrace is the main living area of the house, equipped with awnings and automatic blinds. From here, you can enjoy the world’s best climate with panoramic sea views that will take your breath away, both day and night.
Its location at the end of a cul-de-sac ensures tranquility and privacy, making this property an ideal choice for those seeking a serene and exclusive retreat.
Villa Suerte represents a unique opportunity to realize your life dreams. This ground floor, with its two independent apartments, gardens, pool, and garage, offers luxurious living with an unmatched personal touch.
###Distribution
Ground floor (152 m²): Two garages, one toilet and pool machine room.
First floor (214 m²): Main house comprising entrance hall, two double bedrooms, two bathrooms, laundry room, separate kitchen and covered terrace. The main dwelling communicates with a guest flat consisting of a bedroom, a bathroom, living room with open kitchen and terrace.
From this floor there is access to the main terrace, gardens, swimming pool and solarium.
###Legal note
The published plan should be regarded as an indicative sketch, not as accurate reflection of the physical reality of the property; there may be inaccuracies in the floor plan layout and the measurements.
Taxes and Legal Fees are not included in the price. The most important are: purchase tax (6,5%), Notary and Land Registry fees, handling fees and translations. On average one has to calculate 8-10% of the purchase price, however we will make you a detailed estimation of costs for each property that you may be interested in.
Now, the ground floor of this grand villa is for sale, consisting of two independent apartments, each designed to offer spaciousness and comfort. The materials used are of the highest quality, and the furniture has been carefully selected to ensure both style and comfort. This configuration allows you to enjoy the company of family and friends without sacrificing the privacy you deserve.
The ground floor also includes extensive outdoor areas, spread across terraces, gardens, and an impressive 57 m² heated swimming pool, accompanied by an elegant pergola. The gardens, meticulously maintained, are adorned with native plants and trees, including a beautiful cactus garden that adds a touch of exoticism. Additionally, the property features a spacious 152 m² garage, ideal for parking your vehicles and storing everything you need.
The large covered terrace is the main living area of the house, equipped with awnings and automatic blinds. From here, you can enjoy the world’s best climate with panoramic sea views that will take your breath away, both day and night.
Its location at the end of a cul-de-sac ensures tranquility and privacy, making this property an ideal choice for those seeking a serene and exclusive retreat.
Villa Suerte represents a unique opportunity to realize your life dreams. This ground floor, with its two independent apartments, gardens, pool, and garage, offers luxurious living with an unmatched personal touch.
###Distribution
Ground floor (152 m²): Two garages, one toilet and pool machine room.
First floor (214 m²): Main house comprising entrance hall, two double bedrooms, two bathrooms, laundry room, separate kitchen and covered terrace. The main dwelling communicates with a guest flat consisting of a bedroom, a bathroom, living room with open kitchen and terrace.
From this floor there is access to the main terrace, gardens, swimming pool and solarium.
###Legal note
The published plan should be regarded as an indicative sketch, not as accurate reflection of the physical reality of the property; there may be inaccuracies in the floor plan layout and the measurements.
Taxes and Legal Fees are not included in the price. The most important are: purchase tax (6,5%), Notary and Land Registry fees, handling fees and translations. On average one has to calculate 8-10% of the purchase price, however we will make you a detailed estimation of costs for each property that you may be interested in.
FEATURES
 Garage Included
Garage Included Terrace
Terrace Wardrobes
Wardrobes Storage Room
Storage Room Furniture
Furniture Air Conditioning
Air Conditioning Own Pool
Own Pool Pergola
Pergola Water Tank
Water Tank Separate Apt.
Separate Apt. All Exterior
All Exterior Garden
Garden Basement
Basement Bright
Bright Double Garage
Double Garage Kitchen Appliances
Kitchen Appliances Green Area
Green Area Buses
Buses Coastal Area
Coastal Area
Reference
05806-CA
Type of Operation
For sale
Type of property
Apartment
City
Mogán
Area
Arguineguín, Loma Dos
Orientation
Southwest
Useful surface
186 m2
Built Surface
214.4 m2
Surface terrace
373 m2
Exterior type
All exterior
Conservation
Good condition
Bedrooms
3
Bathrooms
3
Kitchen type
Independent - Equipped
Exterior Carpentry
Aluminum / Climalit
Views
To the sea and mountain
Nº of the floors
2
 Garage Included
Garage Included Terrace
Terrace Wardrobes
Wardrobes Storage Room
Storage Room Furniture
Furniture Air Conditioning
Air Conditioning Own Pool
Own Pool Pergola
Pergola Water Tank
Water Tank Separate Apt.
Separate Apt. All Exterior
All Exterior Garden
Garden Basement
Basement Bright
Bright Double Garage
Double Garage Kitchen Appliances
Kitchen Appliances Green Area
Green Area Buses
Buses Coastal Area
Coastal AreaMortgage simulator
SITUATION
ENERGY CERTIFICATION
| Energy Consumption kWh/m2 Year |
Consumer Kg CO2/m2 Year | |
Diseñado por CRM Inmovilla

 977 338 264
977 338 264




 Add to Favorites
Add to Favorites Add to Discarded
Add to Discarded Print
Print Send Property
Send Property PDF
PDF

