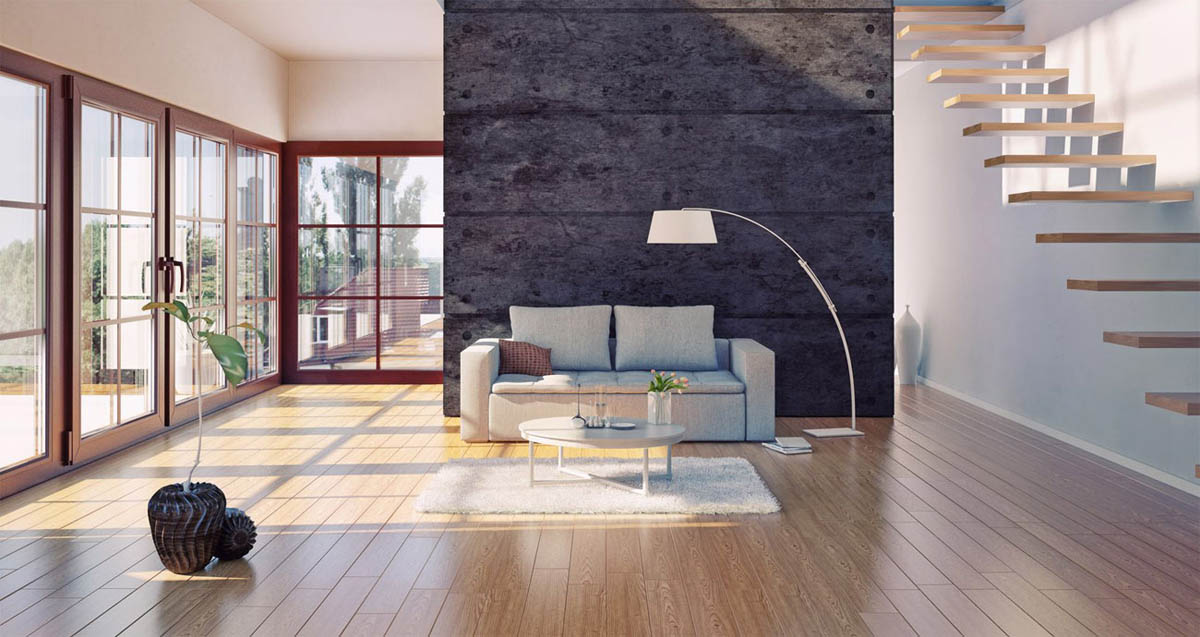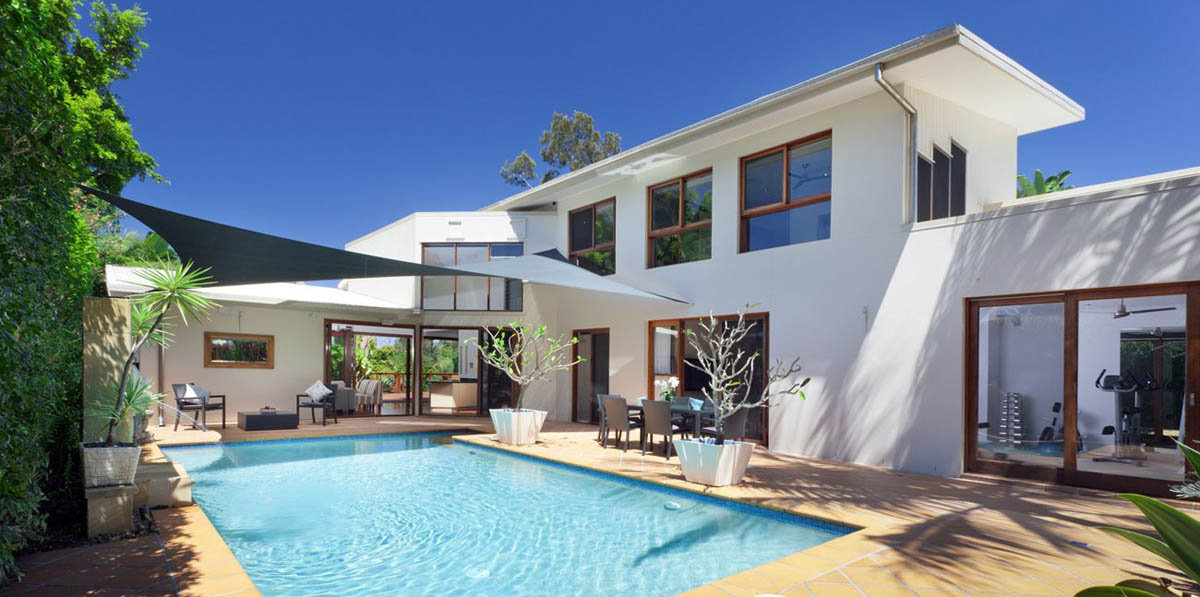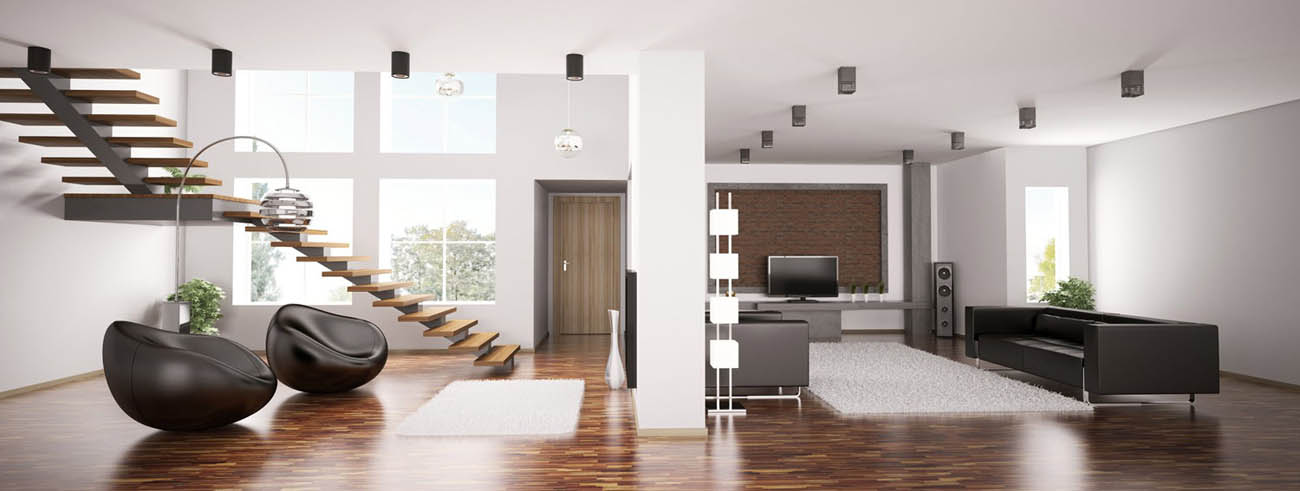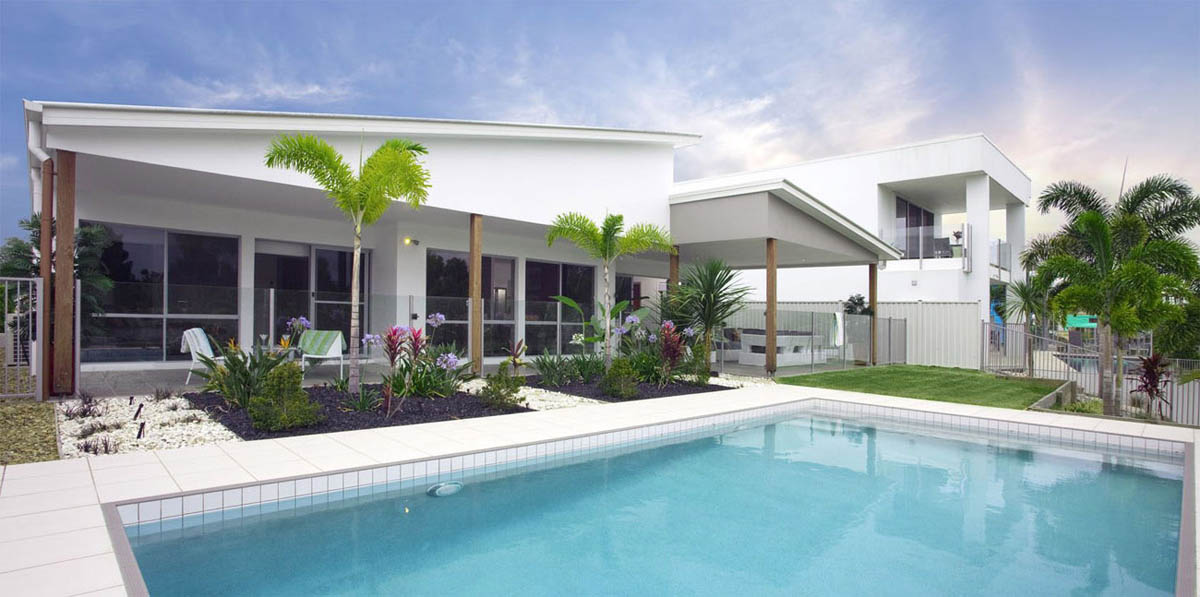Encontramos la casa de tus sueños
Luxury villa in Petrer - Alicante
1.745.000 € *
Propose a price
* Taxes not included in the price
ReMax Living Exclusively presents a villa in Petrer-Alicante, completely renovated in 2023. This property combines modern features and comfort, making it a perfect choice for those seeking an exceptional residence.
The villa has a built area of 925 m² and sits on a land area of 16,694 m². It includes six bedrooms, each with an en suite bathroom,and a guest toilet.
The main living room is 70 m², and there are two additional living rooms, each 50 m². The independent kitchen is fitted with the latest appliances. The villa also has a 85 m² swimming pool.
On the ground floor we have three bedrooms with en suite bathrooms, a guest toilet, an independent kitchen, a main living room, another living room, two large terraces, and one interior terrace. On this floor there is also an additional apartment with two bedrooms and one bathroom.
The first floor features a large bedroom with an en suite bathroom and access to a terrace, a 50 m² living room, and a 70 m² rooftop terrace. The basement offers a 400 m² area, suitable for a garage for multiple cars and storage.
The villa is equipped with new installations, there is a central vacuum that can be accessed from every room in the house,mosquito screens on all doors, solar lighting in the garden, security systems with sensors on all windows, and interior and exterior motion sensors. It also includes electric main gate and garage doors, and an intercom with a camera at the gate.
Located in Petrer, the villa is 30 minutes from the airport and beaches of Alicante and 1.5 hours from Valencia airport.
The villa has a built area of 925 m² and sits on a land area of 16,694 m². It includes six bedrooms, each with an en suite bathroom,and a guest toilet.
The main living room is 70 m², and there are two additional living rooms, each 50 m². The independent kitchen is fitted with the latest appliances. The villa also has a 85 m² swimming pool.
On the ground floor we have three bedrooms with en suite bathrooms, a guest toilet, an independent kitchen, a main living room, another living room, two large terraces, and one interior terrace. On this floor there is also an additional apartment with two bedrooms and one bathroom.
The first floor features a large bedroom with an en suite bathroom and access to a terrace, a 50 m² living room, and a 70 m² rooftop terrace. The basement offers a 400 m² area, suitable for a garage for multiple cars and storage.
The villa is equipped with new installations, there is a central vacuum that can be accessed from every room in the house,mosquito screens on all doors, solar lighting in the garden, security systems with sensors on all windows, and interior and exterior motion sensors. It also includes electric main gate and garage doors, and an intercom with a camera at the gate.
Located in Petrer, the villa is 30 minutes from the airport and beaches of Alicante and 1.5 hours from Valencia airport.
FEATURES
 Balcony
Balcony Central Heating
Central Heating Garage Included
Garage Included Terrace
Terrace Wardrobes
Wardrobes Storage Room
Storage Room Furniture
Furniture Heating
Heating Air Conditioning
Air Conditioning Own Pool
Own Pool Garage Included
Garage Included Garden
Garden Green Area
Green Area
OUTLET
2.050.000 € - 15 %
Reference
RML-02179
Type of Operation
For sale
Type of property
Luxury Villa
City
Petrer
Area
9 de octubre
Useful surface
900 m2
Built Surface
925 m2
Surface plot
1,7 ha
Surface terrace
70 m2
Conservation
Refurbished
Bedrooms
6
Bathrooms
5
Toilets
1
Heating type
Electric
Nº of the floors
2
 Balcony
Balcony Central Heating
Central Heating Garage Included
Garage Included Terrace
Terrace Wardrobes
Wardrobes Storage Room
Storage Room Furniture
Furniture Heating
Heating Air Conditioning
Air Conditioning Own Pool
Own Pool Garage Included
Garage Included Garden
Garden Green Area
Green AreaMortgage simulator
SITUATION
ENERGY CERTIFICATION
| Energy Consumption kWh/m2 Year |
Consumer Kg CO2/m2 Year | |
|
0.94
|
0.32
|
|
Diseñado por CRM Inmovilla

 977 338 264
977 338 264




 Add to Favorites
Add to Favorites Add to Discarded
Add to Discarded Print
Print Send Property
Send Property PDF
PDF

