Encontramos la casa de tus sueños
^^LIVE THE DREAM: THE PALMS HOUSE, EXCLUSIVE LUXURY VILLA IN BOADILLA DEL MONTE^^ We present a tru
1.950.000 € *
Propose a price
* Taxes not included in the price
^^LIVE THE DREAM: THE PALMS HOUSE, EXCLUSIVE LUXURY VILLA IN BOADILLA DEL MONTE^^
We present a truly spectacular luxury villa, located in an exclusive area of Boadilla del Monte. This corner detached chalet, spread over three floors, has been meticulously renovated, is fully furnished, and ready for you and your family to move in immediately and start living the dream of a luxury lifestyle.
Upon entering, you will be welcomed by a bright, open-plan main space with high ceilings, where the main living-dining area harmoniously integrates with an impressive kitchen. This area is adorned with large windows that flood the space with natural light and offer views of the beautiful garden. Additionally, it features a WOLAIR Wol B model interior elevator.
The kitchen is a dream for anyone. It has two large central islands with Taj Mahal quartzite countertops and high-end integrated appliances, marble finishes, a large laundry room, two refrigerators, and ample storage space, plus direct access to a beautiful terrace and garden.
The main level houses a large double bedroom en suite, with a full bathroom including a Roca freestanding bathtub and a dressing room with a sink. On this floor, you will find another double bedroom en suite with its own full bathroom, an office, a guest toilet with a shower, a custom service room and laundry, and another spacious office with access to a terrace.
The upper floor welcomes you with a cozy living room that acts as a distributor. Here, you will discover two double bedrooms en suite, both with their own terrace, full bathroom, and natural oak dressing room, offering a haven of tranquility.
The basement designed for leisure is equipped with a pool table, two sofa areas, dining room, bar with counter, full kitchen, gym, and a relaxation room. This floor also includes a separate apartment with a double bedroom and two bathrooms, and also has direct access to the garage and garden. Additionally, there is a spacious storage room.
The villa's panoramic garden is a true gem, with a private 10m x 4m pool with a depth of 2.20m and Astral shower, chill-out area, solarium, covered terraces, barbecue area with wood oven, sink, and gas stove, and impeccably maintained thanks to the automatic irrigation system divided into 9 sectors. As if that were not enough, the property has its own generously sized tennis court.
The garage, with two automatic doors, has space for four cars and offers plenty of additional space.
The villa is equipped with heating by solar panels, Saunier Duval Genia aerothermal system, propane system, and Roca brand Dubal aluminum radiators. The MITSUBISHI ELECTRIC MSZ-HR series air conditioning also works by aerothermal.
Security is a priority in this property, which has a 1290 mm wide armored door, walnut-colored PVC enclosures, tilt-and-turn with motorized thermal aluminum slat, mosquito nets, and Guardian glass, alarm on all access doors and video intercom. Additionally, the environment is safe and monitored 24 hours a day.
The location is perfect, as it borders the exclusive urbanization Las Lomas de Boadilla del Monte, but by not belonging to it, it is exempt from paying community fees.
This villa is not just a house, it is a lifestyle, a unique opportunity to live in one of the most exclusive and desirable environments, with all the comforts and luxuries you have always dreamed of. Come discover it!
^**^This advertisement is not binding and may contain errors. It is shown for informational purposes and is not contractual^**^
***WE DO NOT CHARGE A COMMISSION TO THE BUYER.***
We present a truly spectacular luxury villa, located in an exclusive area of Boadilla del Monte. This corner detached chalet, spread over three floors, has been meticulously renovated, is fully furnished, and ready for you and your family to move in immediately and start living the dream of a luxury lifestyle.
Upon entering, you will be welcomed by a bright, open-plan main space with high ceilings, where the main living-dining area harmoniously integrates with an impressive kitchen. This area is adorned with large windows that flood the space with natural light and offer views of the beautiful garden. Additionally, it features a WOLAIR Wol B model interior elevator.
The kitchen is a dream for anyone. It has two large central islands with Taj Mahal quartzite countertops and high-end integrated appliances, marble finishes, a large laundry room, two refrigerators, and ample storage space, plus direct access to a beautiful terrace and garden.
The main level houses a large double bedroom en suite, with a full bathroom including a Roca freestanding bathtub and a dressing room with a sink. On this floor, you will find another double bedroom en suite with its own full bathroom, an office, a guest toilet with a shower, a custom service room and laundry, and another spacious office with access to a terrace.
The upper floor welcomes you with a cozy living room that acts as a distributor. Here, you will discover two double bedrooms en suite, both with their own terrace, full bathroom, and natural oak dressing room, offering a haven of tranquility.
The basement designed for leisure is equipped with a pool table, two sofa areas, dining room, bar with counter, full kitchen, gym, and a relaxation room. This floor also includes a separate apartment with a double bedroom and two bathrooms, and also has direct access to the garage and garden. Additionally, there is a spacious storage room.
The villa's panoramic garden is a true gem, with a private 10m x 4m pool with a depth of 2.20m and Astral shower, chill-out area, solarium, covered terraces, barbecue area with wood oven, sink, and gas stove, and impeccably maintained thanks to the automatic irrigation system divided into 9 sectors. As if that were not enough, the property has its own generously sized tennis court.
The garage, with two automatic doors, has space for four cars and offers plenty of additional space.
The villa is equipped with heating by solar panels, Saunier Duval Genia aerothermal system, propane system, and Roca brand Dubal aluminum radiators. The MITSUBISHI ELECTRIC MSZ-HR series air conditioning also works by aerothermal.
Security is a priority in this property, which has a 1290 mm wide armored door, walnut-colored PVC enclosures, tilt-and-turn with motorized thermal aluminum slat, mosquito nets, and Guardian glass, alarm on all access doors and video intercom. Additionally, the environment is safe and monitored 24 hours a day.
The location is perfect, as it borders the exclusive urbanization Las Lomas de Boadilla del Monte, but by not belonging to it, it is exempt from paying community fees.
This villa is not just a house, it is a lifestyle, a unique opportunity to live in one of the most exclusive and desirable environments, with all the comforts and luxuries you have always dreamed of. Come discover it!
^**^This advertisement is not binding and may contain errors. It is shown for informational purposes and is not contractual^**^
***WE DO NOT CHARGE A COMMISSION TO THE BUYER.***
FEATURES
 Balcony
Balcony Garage Included
Garage Included Solarium
Solarium Terrace
Terrace Elevator
Elevator Wardrobes
Wardrobes Storage Room
Storage Room Armored Door
Armored Door Furniture
Furniture Heating
Heating Air Conditioning
Air Conditioning Video Intercom
Video Intercom Own Pool
Own Pool Light
Light Water
Water Bar
Bar Laundry
Laundry Pergola
Pergola Garage Included
Garage Included Automatic Watering
Automatic Watering Barbecue
Barbecue Gym
Gym Auto Doors
Auto Doors Alarm
Alarm Separate Apt.
Separate Apt. Exterior
Exterior Garden
Garden Food Pantry
Food Pantry Basement
Basement Bright
Bright Corner
Corner Double Garage
Double Garage Kitchen Appliances
Kitchen Appliances Green Area
Green Area Trees
Trees Buses
Buses Shopping Centers
Shopping Centers Schools
Schools Views
Views Golf
Golf Hospitals
Hospitals Train
Train Kids Zone
Kids Zone
Reference
PR99558835
Type of Operation
For sale
Type of property
Luxury Villa
City
Boadilla del Monte
Area
Valdecabaña
Orientation
South
Useful surface
650 m2
Built Surface
1182 m2
Surface plot
2513 m2
Surface terrace
60 m2
Exterior type
External
Conservation
Refurbished
Bedrooms
5
Bathrooms
7
Kitchen type
With island - Equipped
Heating type
Aerothermia
Hot water
Propane gas
Views
To the Landscape
Nº of the floors
3
 Balcony
Balcony Garage Included
Garage Included Solarium
Solarium Terrace
Terrace Elevator
Elevator Wardrobes
Wardrobes Storage Room
Storage Room Armored Door
Armored Door Furniture
Furniture Heating
Heating Air Conditioning
Air Conditioning Video Intercom
Video Intercom Own Pool
Own Pool Light
Light Water
Water Bar
Bar Laundry
Laundry Pergola
Pergola Garage Included
Garage Included Automatic Watering
Automatic Watering Barbecue
Barbecue Gym
Gym Auto Doors
Auto Doors Alarm
Alarm Separate Apt.
Separate Apt. Exterior
Exterior Garden
Garden Food Pantry
Food Pantry Basement
Basement Bright
Bright Corner
Corner Double Garage
Double Garage Kitchen Appliances
Kitchen Appliances Green Area
Green Area Trees
Trees Buses
Buses Shopping Centers
Shopping Centers Schools
Schools Views
Views Golf
Golf Hospitals
Hospitals Train
Train Kids Zone
Kids ZoneMortgage simulator
SITUATION
ENERGY CERTIFICATION
| In Proceedings | Energy Consumption kWh/m2 Year |
Consumer Kg CO2/m2 Year |
Diseñado por CRM Inmovilla

 977 338 264
977 338 264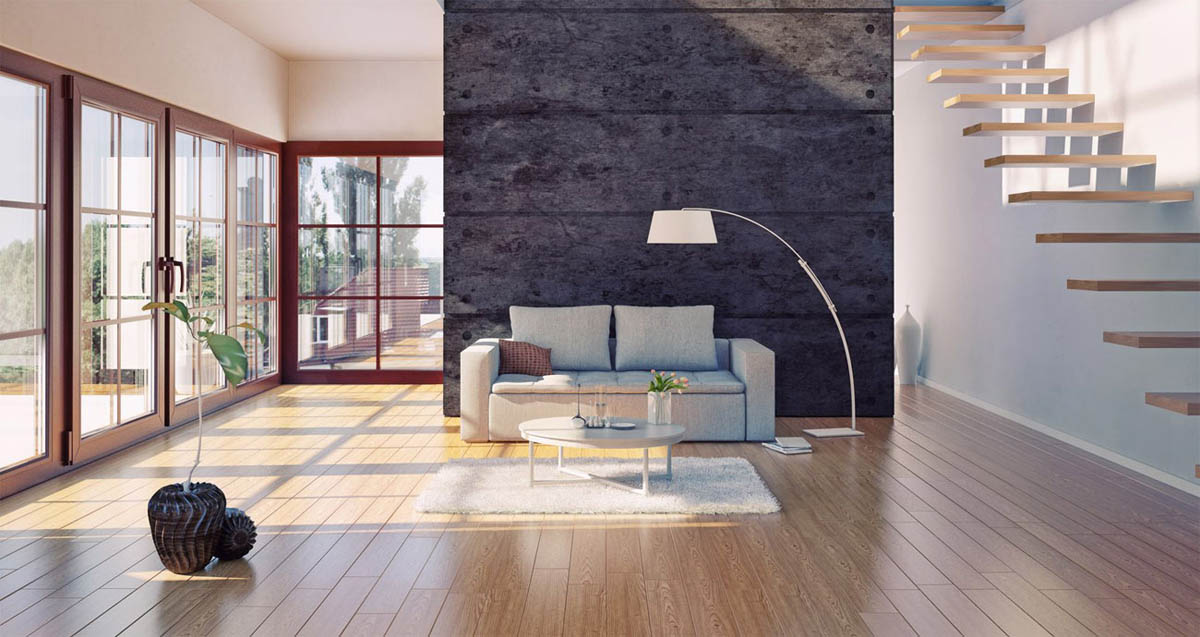
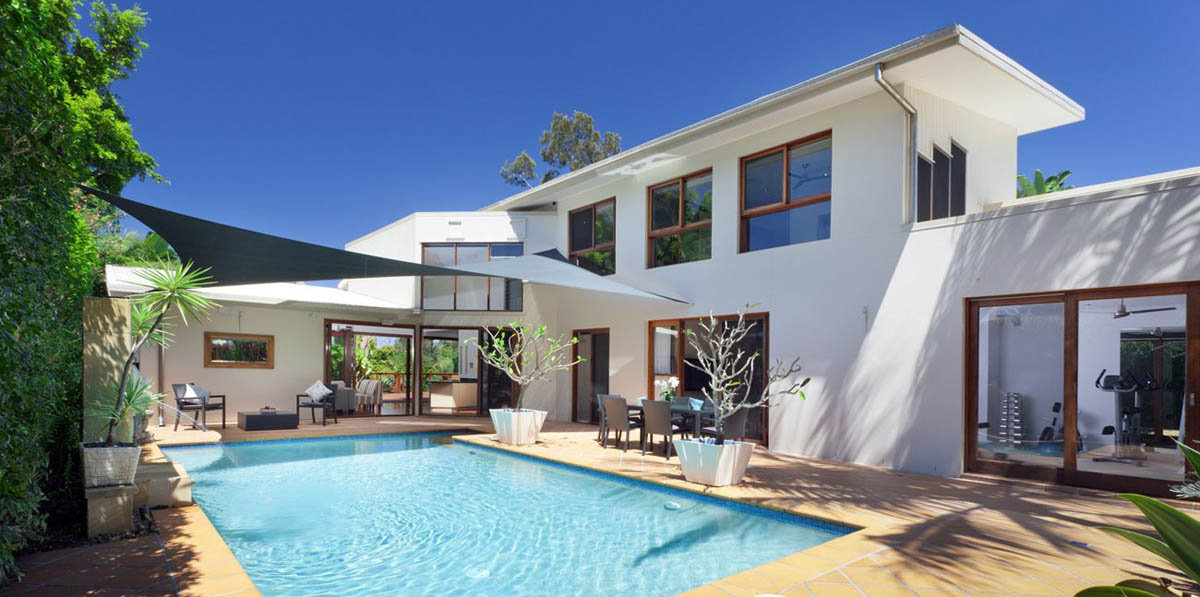
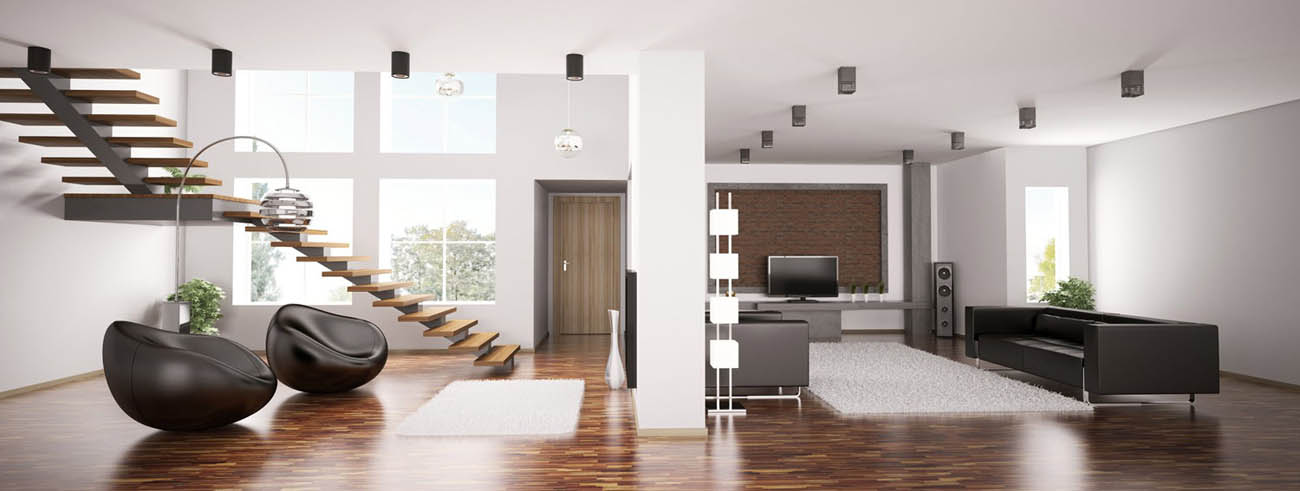
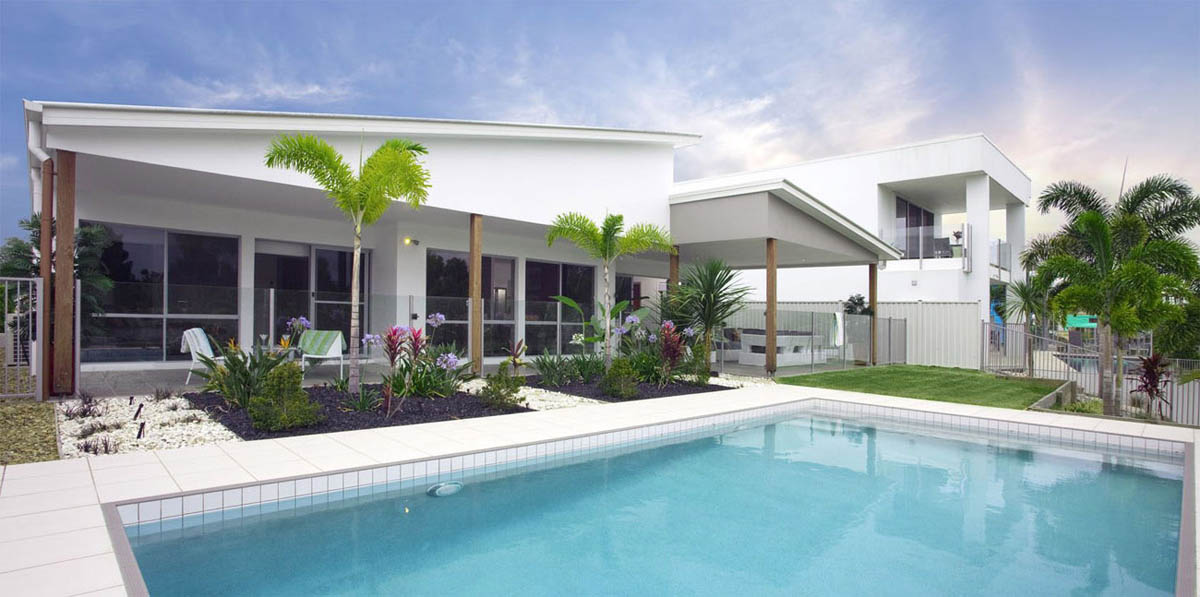
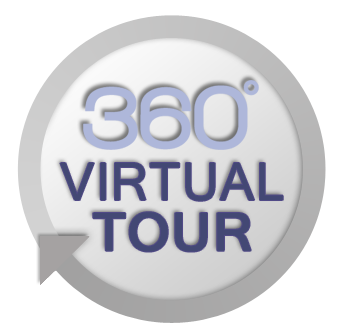
 Add to Favorites
Add to Favorites Add to Discarded
Add to Discarded Print
Print Send Property
Send Property PDF
PDF

